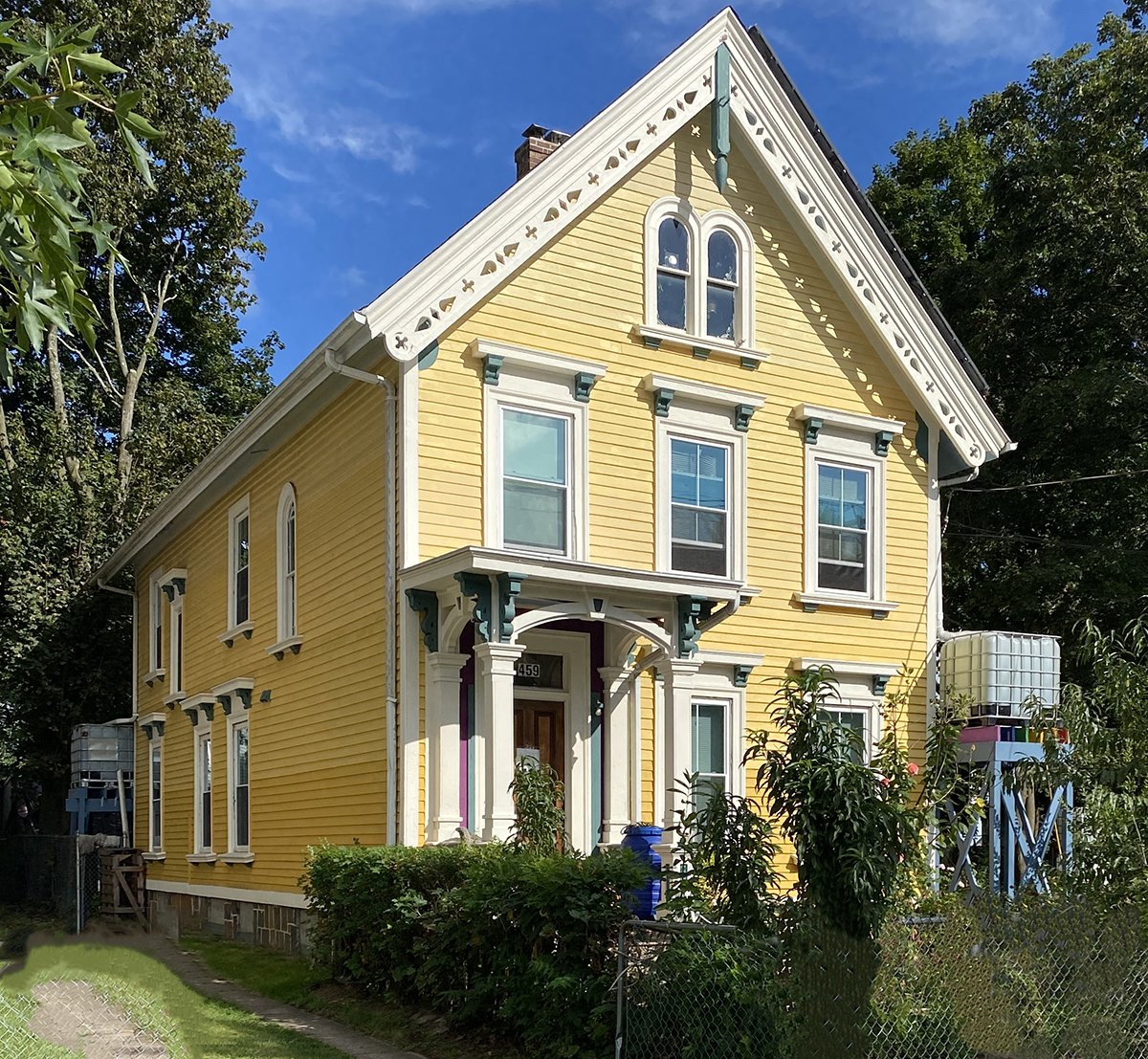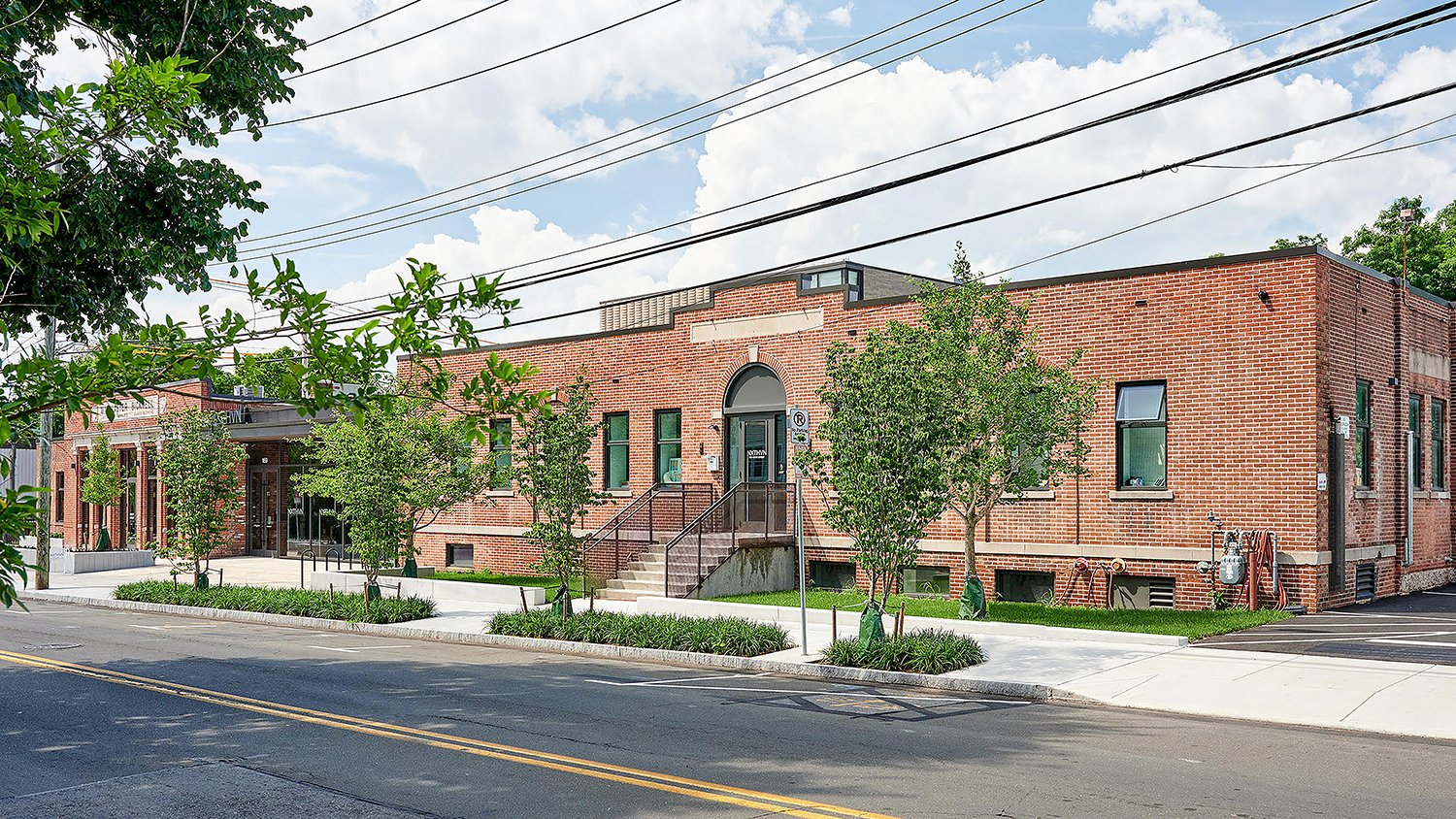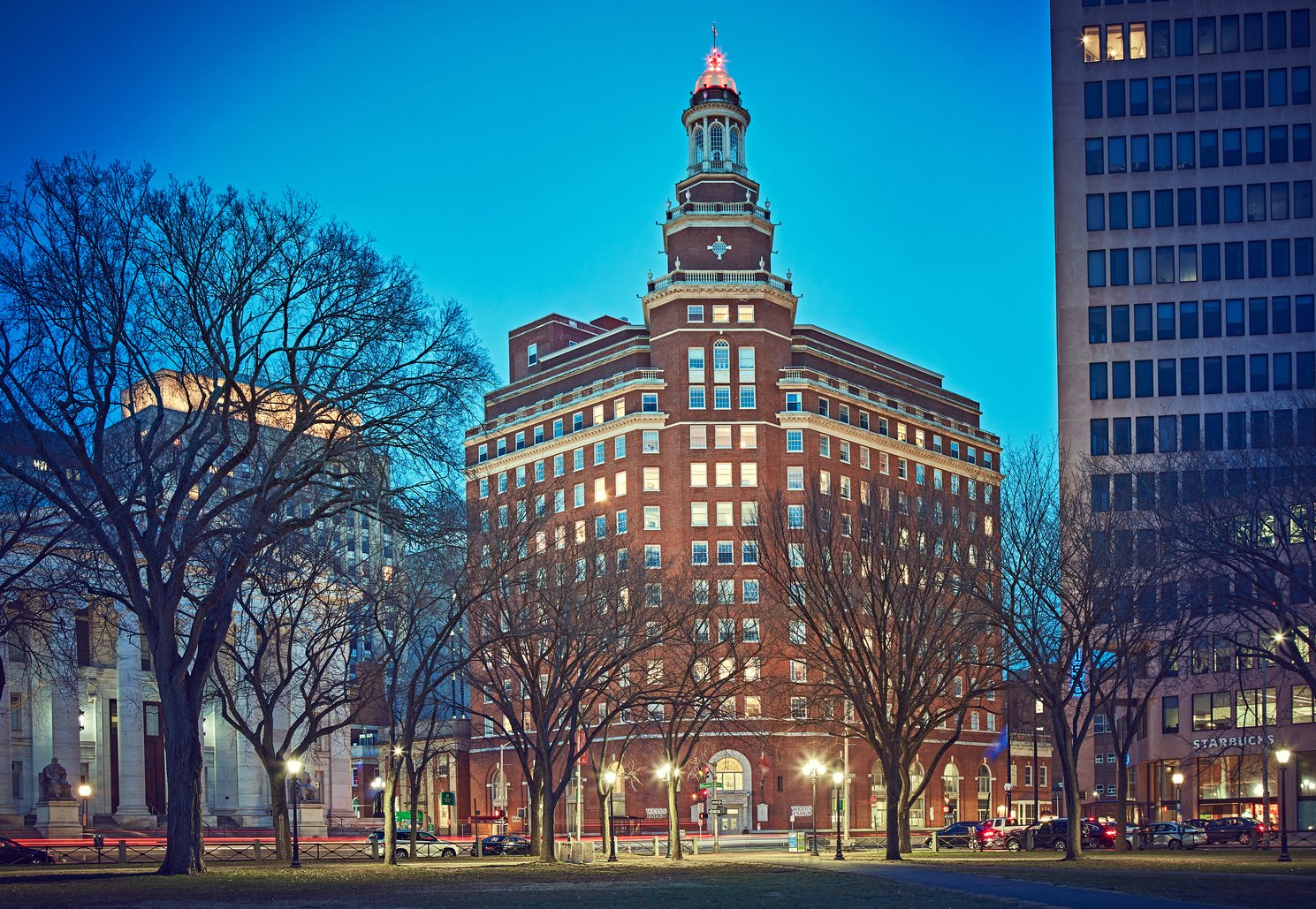
2023 NHPT House Preservation Award
Gertrude and Seth Cruttenden House
459 Dixwell Avenue
Original Owner: Oliver C. Aspinwall
Date: 1875
Current Owners: Steven Winter and Emily Sigman
Renovation Builder: John Nelson, 2022
New Haven’s Dixwell Avenue looked very different in 1875 when Oliver C. Aspinwall, a 40-year-old wheelwright and superintendent of the New Haven Wheel Company, took out a loan to build a handsome two-and-one-half story house. With its gable end facing the street, the house originally stood amidst empty fields, along with a few other new houses in the area.
Mr. Aspinwall didn’t enjoy his house for very long: In 1883 he sold it to produce dealers Seth and Gertrude Cruttenden, who lived in it for many years and gave 459 Dixwell Avenue the name by which it is known today.
Built in the then-fashionable Italianate style, with pronounced window surrounds and an inviting porch, its classic Greek Revival details give way to an exuberant Victorian flourish in the form of perforated bargeboards culminating in an ornate pendant punctuating the ridge peak.
A substantial south-facing wing was added in 1911, its style agreeably compatible with the original design of the house. Over the years less sympathetic changes took place. In 1969 a set of pre-cast concrete front steps replaced the wooden stairs, and fabricated steel posts, detracting from the appearance of the entryway, were substituted for two original wood columns supporting the porch roof, spoiling the appearance of the entryway.
First-time homebuyers Steven Winter and Emily Sigman purchased the property in 2019. By then the house had been divided into two apartments, upper and lower, and it needed a good amount of work to return it to its original appearance.
The new owners created their own living quarters in what was once an attic space originally intended for domestic help. Plaster walls and ceilings were either removed or relocated, exposing old joists and giving the owners’ apartment an open and yet cozy feeling. The renovations uncovered several artifacts that had been left behind by previous owners, including a large flagpole with flag, and several other items now proudly on display in the apartment.
Steve, New Haven’s executive director for climate and sustainability, and Emily, a forester by training and an avid gardener, have adapted the house to their needs. In addition to doing much of the work themselves, they engaged John Nelson, a skilled local builder, to serve as their primary contractor, along with necessary electricians, plumbers, and HVAC contractors.
The exterior of the house is ingeniously painted in six shades of yellow, thirteen clapboard rows each, giving a subtle and pleasing effect as the walls ascend into the pale blue soffit behind the lacy bargeboards. Selected exterior details are gently highlighted in purple and teal, but the real delight is the interior of the owners’ apartment, cheerfully painted in an attractive variety of colors that complement the nooks and crannies of the space.
The Cruttenden house is listed on the National Register of Historic Places as a contributing structure in the Winchester Repeating Arms Historic District. In 2020 the Preservation Trust was pleased to award a Historic Structures Fund grant to the owners to restore the porch. The pre-cast steps have been replaced with wood, and the classic porch columns have been recreated, restoring the original appearance of the entryway.
The owners are quick to point out that their renovations are an evolving process, making the house a true work in progress. “This house is our canvas,” observes Emily, as they continue to discover new ways to enhance their home.
The New Haven Preservation Trust is proud to convey this year’s House Preservation Award to Steven Winter and Emily Sigman, in recognition of their imaginative and thoughtful efforts to preserve and adapt one of New Haven’s historic houses for contemporary living.

2023 NHPT Merit Award
NXTHVN
169 Henry Street
Built By: H. Puddicombe Co.
Date: 1920
Architect: Charles E. Hubble
Renovation Architect: TenBerke, 2021
New ideas feast on existing contexts. Two exceptional men and two ordinary factory buildings have combined with a brilliant architect to create a new reality in an old neighborhood. Artist Titus Kaphar and entrepreneur Jason Price joined talents with architecture firm TenBerke, founded by Yale School of Architecture Dean Deborah Berke, to build and renew in the Dixwell Community in New Haven. Combining underused space and talented persona in a building that manifests the best that our history and hope can foster, a new facility for fine arts cultivation, supporting emerging artists and exhibitions: NXTHVN.
Kaphar and Price hit upon an idea so elemental as to be revolutionary. Artists have to be entrepreneurs in practical application of their expression, and entrepreneurs have to be artists to deliver the unique appeal of their ventures. Rather than a “Business Incubator” or a “Fine Arts Studio”, these inventors recognized the common humanity that demands expression and built a singular support mechanism for artists.
Their vision combines the creativity of the fine arts with a focus on entrepreneurship They created a place where high school artists are taught as apprentices, emerging and underrepresented artists are supported as Fellows, with studios and inexpensive housing, and established artists can find residency in new in-house apartments. Need is not just a requirement for innovation; need can also fulfill the promise of dormant possibility.
A three-year construction, during COVID, addressed both those needs. The State of Connecticut and a number of foundations funded an extraordinary effort to reinvent the century-old infrastructure. Leibo Brothers of Woodbridge worked with architecture firm TenBerke to create an incredible result that addresses the future and honors the past.
The Dixwell community — the living history of the neighborhood — was also a productive inspiration. Between Dixwell and Sherman Avenues, Henry Street was home to small businesses throughout the 20th century. Two early industrial buildings had housed a Hood Ice Cream operation at 169 Henry Street and the venerable Macalaster Bicknell Company, a scientific lab equipment and glassware supplier, at 181 Henry. This structure, built by H. Puddicombe & Company, was occupied by ‘Mac Bick’ from the 1940’s until 2012, when they were purchased and moved to North Haven. The similarly sized facades with brick and limestone appointments are preserved, punctuated by new window treatments, with a new glass entry facing the street between.
As they were defining their innovation, Jason Price and Titus Kaphar encountered architect Deborah Berke, a key player in the New Haven architecture world. Berke had renovated Louis Kahn’s Jewish Community Center into the Yale School of Art and Iseman Theater Arts complex while she was a professor at the Yale School of Architecture, where she is now Dean.
The multiple intentions to build art studios, teaching space, an exhibition hall, and housing gained new elements of a public coffee shop, a black box theater and a performance space. The Fellowship and visiting artist apartments took the form of a “tower” to the rear, and the former alley space between the buildings became entry lobby and fantastic exhibit space, with ramp access to mediate between the two levels of the existing building.
The new work is crafted in wood, steel and concrete in a spare, modern linearity, but there is a rare magic of focusing on the suspended animation only history provides. All buildings have generations of use. Each renovation often washes away the previous use — old systems, openings, and surfaces are simply covered over or removed — gone forever. Here TenBerke chose the harder, better, way to make new wine in old bottles. When necessary new systems of HVAC, lighting and circulation were required, those new constructions were held distinct from the unapologetic bones of the host buildings and all their previous renovations. Similarly, the newly applied additions that are set between or behind the existing buildings fully expose the old structures now exposed in their interiors.
Strategic skylighting is remade or inserted. Studios, exhibit spaces and new interiors offer up the blank, white surfaces that stand back and allow the art created in them to hold forth. Brick, stone, timber, iron and wood are not only salvaged but exposed, featured, and presented as evidence of an older world, including some rust, just as the art of the occupants is exhibited in the world of this moment.
This visual choreography only seems composed because TenBerke offers its living history in the space of new construction. Coexistence of now and then offers a future because it does not deny the past. Living in the Dixwell community as an unprecedented idea, a woven tapestry of new and existing buildings, NXTHVN represents the essence of our human beauty: our common reality that living with the past and nurturing the future is better than denial of either.
It is a true pleasure to offer the 2023 New Haven Preservation Trust Merit Award to NXTHVN.
Photo: John Dennis, Courtesy of NXTHVN

2023 NHPT Landmark Award
The Union
205 Church Street
Architect: Cross and Cross
Date: 1927
Original Owner: The Union and New Haven Trust Company
Current Owner: Cooper Church LLC
Renovation Architect: Newman Architects, 2016
The New Haven Preservation Trust is pleased to present the Landmark Award to the 1927 home of The Union and New Haven Trust Company, later the Union Trust Bank, and later still the City’s main branch of Wells Fargo Bank. Today, under the name The Union, the building houses 138 apartments, in a successful transition from commercial office use to residential, a concept with many possible post-COVID applications. This largely institutional area of downtown has been given new life from the energy and activity of apartment dwellers.
Developed by owner David Kuperberg, The Union represents an important link between investment opportunity and preservation. The 2023 Landmark Award recognizes that this large-scale adaptive reuse occurred without impairing the historic exterior, with its distinctive diagonal facade facing the Green. The building is at once a nod to New Haven’s deep colonial roots and a sign of the Trust Company’s economic standing at the time of its construction.
The Union and New Haven Trust was a merger of two earlier banks, the Union Trust and the New Haven Trust Company, forming one of the most successful financial institutions in the City’s history. As they planned their new building on the corner of Church and Elm Streets in 1927, the bank officers recognized that in New Haven, “everything centers about the Green, that old New England marketplace... laid out nearly three hundred years ago.” They wanted a structure “pleasing to the people of New Haven, appropriate to the location, and practical from a business standpoint.”
The architects, Cross and Cross, designed the building to incorporate colonial details, as many as possible in a tall building. They focused on honoring the early American architecture represented in churches on the Green and several (at the time) residential structures on Elm Street. Wherever the needs of an office building permitted, Cross and Cross employed characteristic features of Colonial civic architecture, including marble water tables and belt courses, entablatures with dentils and modillions, roof-line balustrades, marble coping, and, at street level, multi-pane two-story windows in arched brick recesses.
The dominant symbol of the colonial theme is the gold-covered dome, 225 feet above the street. The brick and marble cupola has eight curved bays, separated by marble Corinthian columns. The arched windows have fancy interlaced muntins, with marble surrounds. Above, the marble cornice and wide frieze are modeled on the older steeple of United Church on the Green (1815). Whether imitating the church steeple at a larger and bolder scale is respectful or rude is a topic that has engaged generations of architecture critics.
Continuing similar architectural themes, the main banking room reflects strong classical influences. These include a stained glass dome supported by a ring of two-story Corinthian columns around a circular bank desk enclosed by a decorative iron screen. Marble pilasters along the walls, elaborate sconces, and arched windows with fan-shaped panes add more grandeur. In her well-known 1976 book, New Haven: A Guide to Architecture and Urban Design, Elizabeth Mills Brown calls the ornate banking room “one of the best remaining interiors of the Golden Twenties.”
Developer David Kuperberg notes that there were some challenges in the residential conversion, as there are in any rehabilitation project. Existing conditions create issues that must be worked through. Some particular challenges at 205 Church Street included:
• Installing utility lines for 138 apartments on 13 floors without disturbing the interior of the beautiful, and occupied, bank space on the ground floor and mezzanine levels.
• Installing all new, energy efficient building systems in an old building.
• Adding an additional floor over part of the building, and creating elevator access.
• Obtaining financing for what was then a "visionary" project for downtown New Haven.
The Union is a significant example of early 20th century Colonial Revival architecture and a representative work of the notable New York architecture firm of Cross and Cross. We see it today as a conscious reference to New Haven’s Colonial Green and the historic structures around it. At the same time, it is an excellent standard for the contemporary model of reshaping unused office space into living space.
Photo: Courtesy of David Kuperberg



