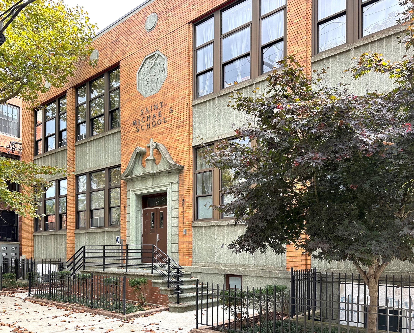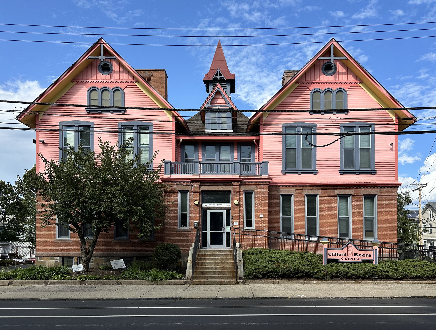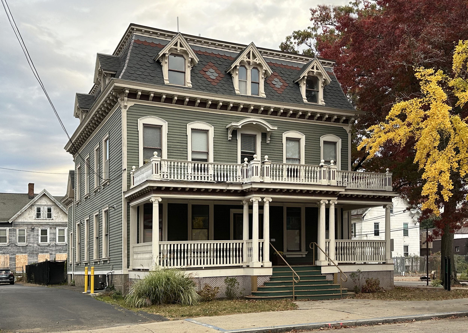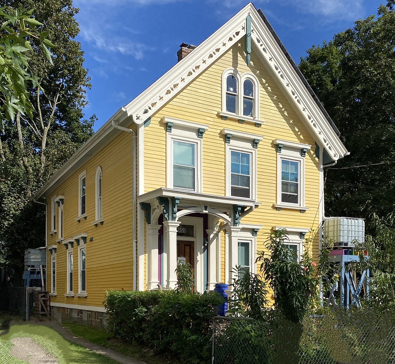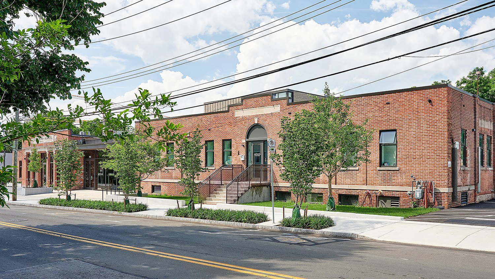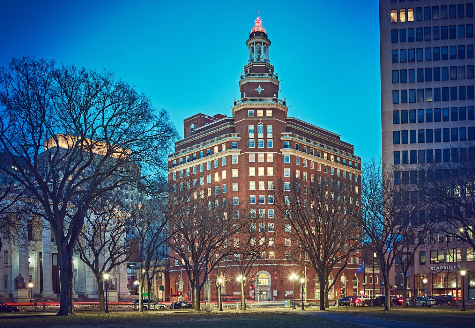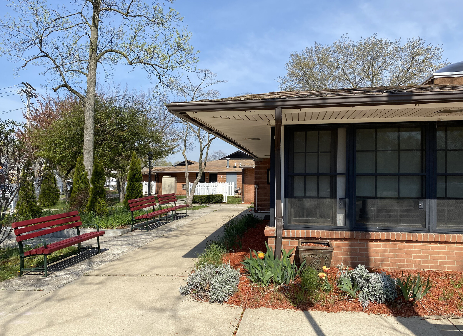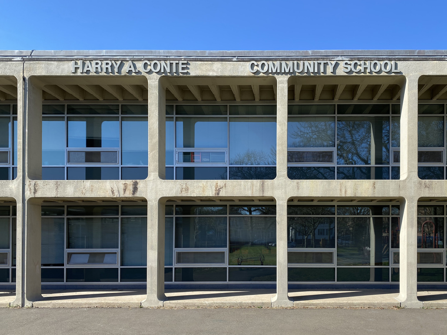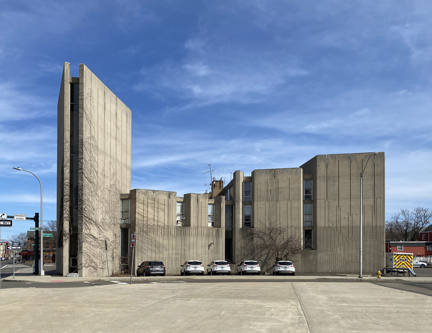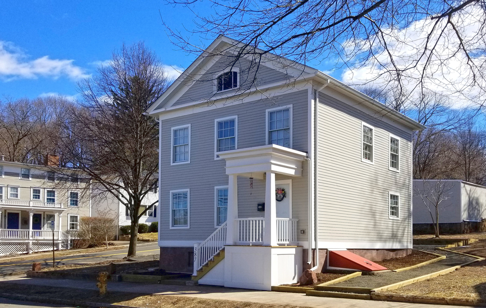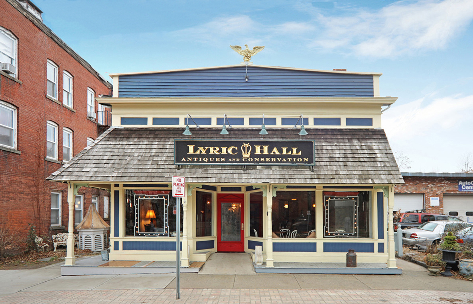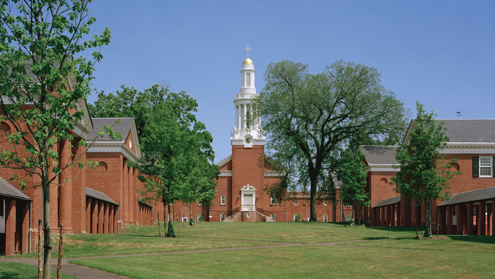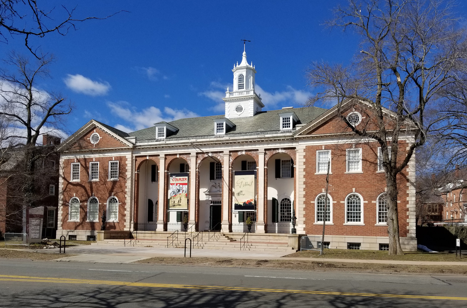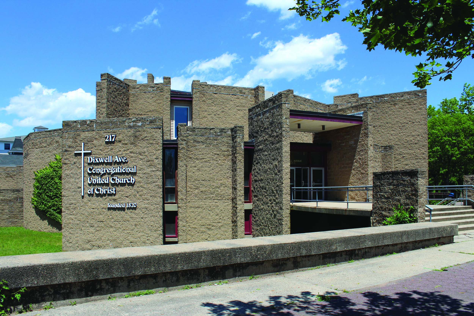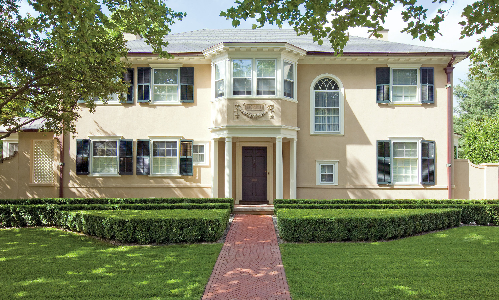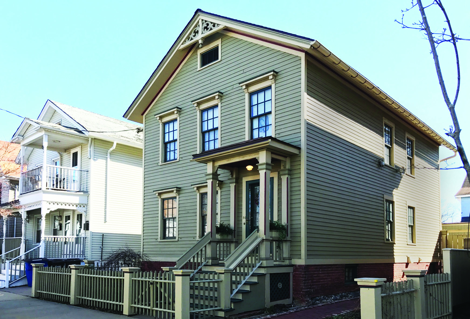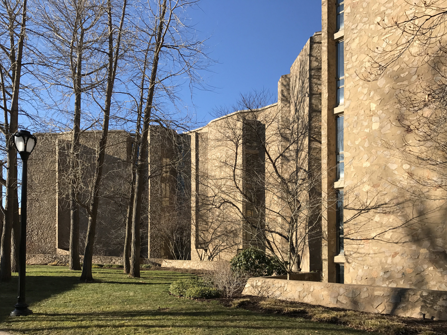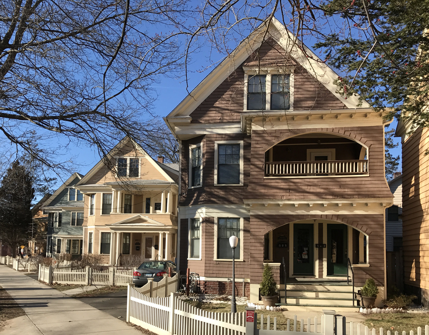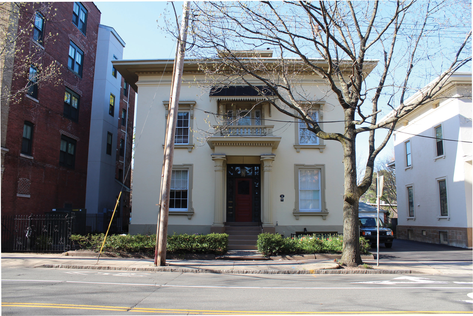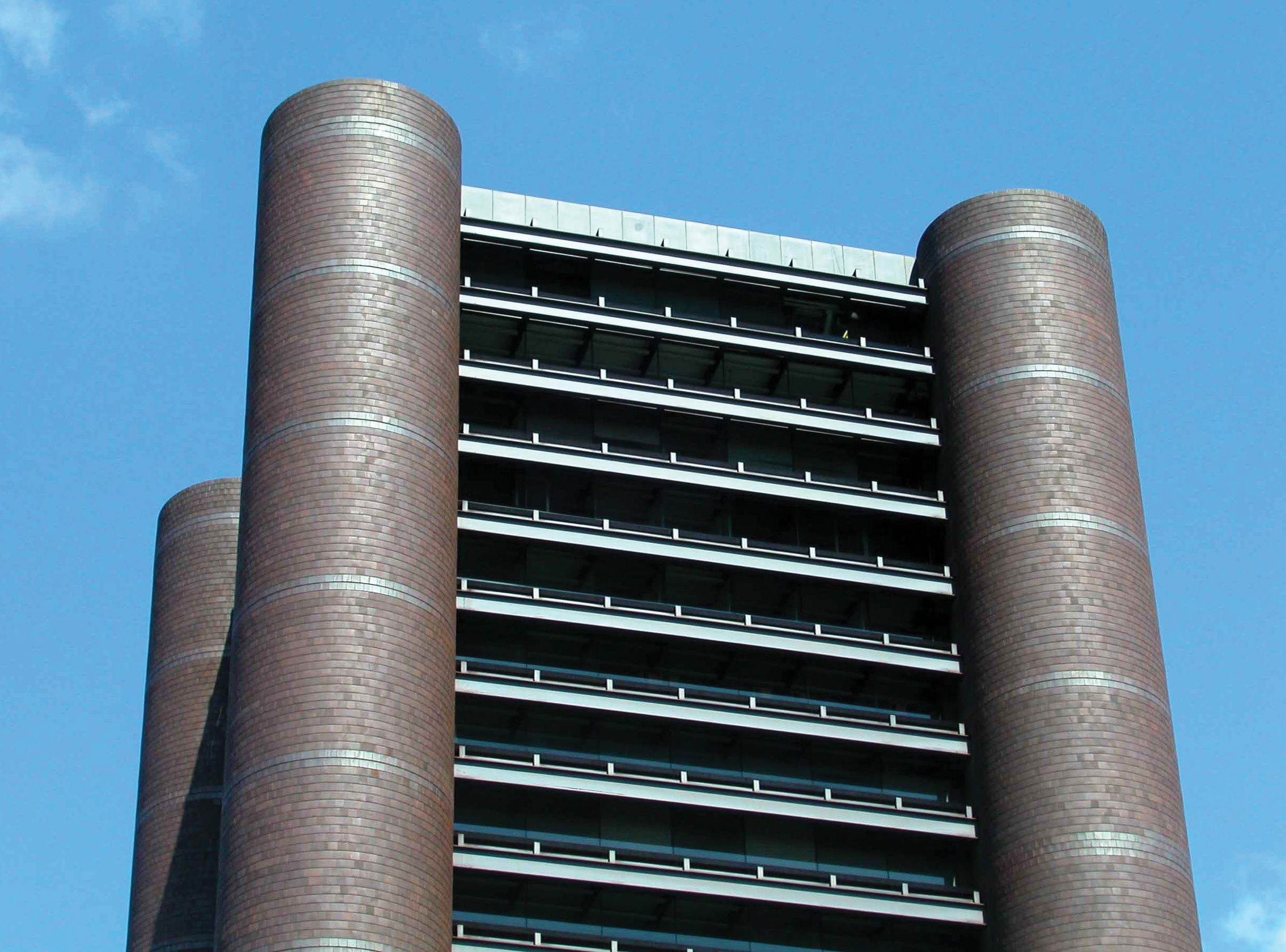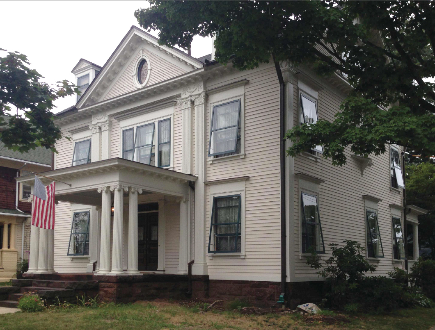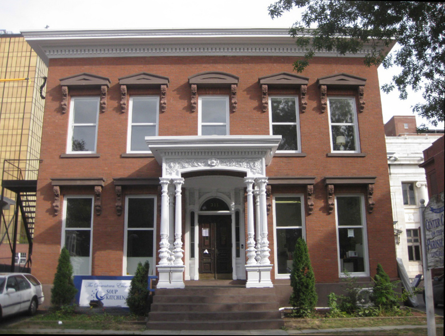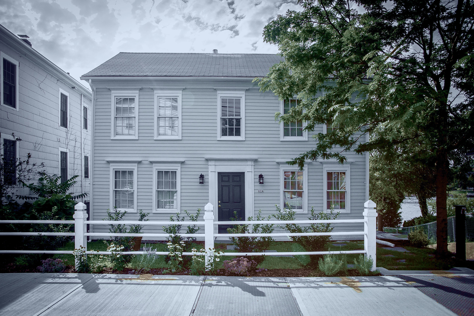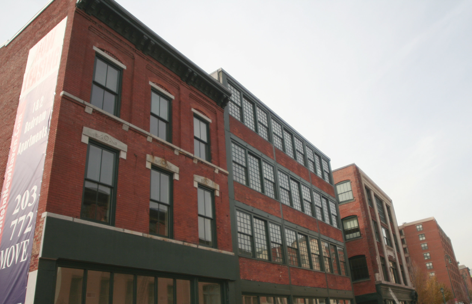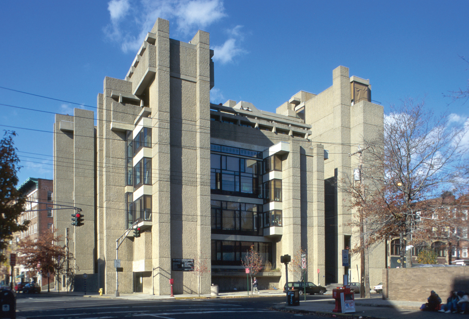Preservation Awards
2025 Preservation Awards
The New Haven Preservation Trust is pleased to announce that Susan Godshall has been named the recipient of the 2025 Margaret Flint Award. The award recognizes her extraordinary leadership and decades-long commitment to preserving New Haven’s architectural and civic heritage.
2025 Margaret Flint Award
Susan Elisabeth Godshall
The New Haven Preservation Trust’s Board of Directors voted unanimously to present the 2025 Flint Award to Susan Godshall in recognition of her exceptional and sustained service to preservation in New Haven. Susan was informed of the honor that same day and expressed her characteristic warmth and humility, writing,
“That’s amazing. I am deeply honored. Everyone who received the Margaret Flint Award is impressive — it’s such an honor to be included among them. I would never in a million years have expected this and I’m so grateful.”
Susan passed away on October 11, 2025, eleven days after learning of the award. She remained engaged in the work of the Trust until the day before her death, continuing to advise colleagues on ongoing projects.
“Susan’s work truly embodied the spirit of this award,” said Rona Johnston, President of the Board at the New Haven Preservation Trust. “Her deep knowledge, unwavering passion, and fierce commitment pushed all of us to strive harder. Preservation is never easy — but Susan was never daunted. She cared deeply for New Haven, and that guided her tireless efforts.”
Since joining the Trust’s Board of Directors in 2003, Susan brought unmatched expertise and energy to nearly every aspect of its mission. She served as Treasurer, Assistant Treasurer, and a member and chair of the Preservation Committee, advising on budgeting, investments, and policy. She played a central role in negotiations with developers, architects, Yale University, and the City of New Haven. She also helped to administer the Trust’s Historic Structures Fund, which provides financial support for homeowners working to preserve the character of their historic properties. In 2016, Susan was appointed by then-New Haven Mayor Toni Harp to the City’s Historic District Commission, where she served until 2023, advising on proposed changes to structures within the Historic Districts.
Her leadership extended well beyond administrative roles. Susan co-authored The Builder Book (with Jack Tripp), which chronicled New Haven’s early builders and craftspeople and won the 2023 Honor Book Award from Historic New England. She also led the successful nomination of New Haven’s Long Wharf Pier to the National Register of Historic Places, celebrated in May 2025 at the Canal Dock Boathouse with an event honoring Black engineer and contractor William Lanson, who extended the pier beginning in 1810.
Marena Wisniewski, State Register Coordinator for the Connecticut State Historic Preservation Office, noted that “Susan was a stalwart preservationist — there are many buildings still standing in New Haven because of her efforts.”
At the recent Long Wharf Pier celebration, Michael Piscitelli, Economic Development Administrator for the City of New Haven, reflected that “Susan has been a guiding light for city staff for many, many years after she left city service. She helped us understand both the vision and how to operationalize it and she never hesitated to remind us, ‘Don’t tear everything down.’”
Before her retirement, Susan served as Senior Vice President of the Greater New Haven Chamber of Commerce, focusing on economic development, regional cooperation, and government affairs. She was also Administrative Director of Tweed New Haven Airport for fifteen years. Earlier in her career, she worked for the Community Foundation for Greater New Haven, Yale University, and the City of New Haven, where she served as Deputy Corporation Counsel and played a key role in the 1980–86 restoration of Union Station.
A graduate of Oberlin College and Yale University, she held degrees in both law and architecture. Susan brought a unique combination of intellect, creativity, and civic devotion to everything she undertook. Her colleagues at the Trust remember her for her wisdom, humor, and unwavering dedication to New Haven.
2024 Preservation Awards
Embracing the Past to Inspire the Future: Two Pairs, Two Former Schools, and Two “California Modern” Residences
This year the New Haven Preservation Trust honors five structures for their notable character, history, and preservation. We also honor all the individuals and companies involved in their stewardship.
2024 NHPT House Preservation Award
Margaret and Edward Logue House
8 Reservoir Street
Architect: Chester Bowles, Jr.
Date: 1955
Current Owners: Jan Cunningham and Helena Brett-Smith
Renovation Architect: Adam Hopfner
Renovation Builder: Carlos Zapf
The Logue House is a vital remnant of New Haven’s mid-20th century enchantment with Modernism. Margaret and Ed Logue worked with a young architect, Chester Bowles, Jr. (son of the Governor), who responded to Margaret’s love of the design of Japanese modernist architect Junzo Yoshimura’s Shosufo House, then recently opened to the public in 1953 at the Museum of Modern Art, NYC.
The low-lying symmetries of the Logue House enliven the plateau on which it is built along Reservoir Street. We look up to it from the street below and see it as balanced, implicitly large in concept, even monumental. The deck and wide eaves reinforce that horizontality as they project and protect. Its expanses of plate glass allow us to imagine standing within, sensing its command of its site. It is well-grounded. It distinguishes itself from its mostly Colonial, two-story neighbors, quietly heralding what a new house should be.
Current owners Jan Cunningham and Helena Brett-Smith have done three phases of extensive restoration/renovation efforts; the last phase was facilitated by architect Adam Hopfner. They generously shared the house for a modern architecture tour last year.
2024 NHPT House Preservation Award
Miriam and Harold Ratner House
135 Seneca Road
Designer/Builder: Harold Ratner
Date: 1955
Current Owner: Laine Driscoll
Located in the outlying reaches of Westville, the house is noteworthy for its dramatic asymmetrical roof that both covers the living quarters and plunges down the hillside, sheltering a patio with a light well, and forming a carport at its lowest edge. In keeping with its California Modern design, the house turns its side towards the street to afford a sense of privacy for its occupants.
Built by designer-builder Harold Ratner in 1955, the house is owned by Laine Driscoll, who has carried out extensive and sensitive preservation work reflecting the period of the house. This includes meticulous window replacement (partly funded by the NHPT), restoration of a long masonry retaining wall, and rebuilding mechanical systems. The 1968 Airstream trailer is also being restored.
2024 NHPT Merit Award
240 Greene Street Apartments
Formerly St. Michael’s School
240 Greene Street
Architect: Joseph Della Valle
Date: 1940
Original Contractor: Fusco-Amatruda
Renovation Architect: John Cruet, Jr., 2019
Construction Manager: Chappy Corporation, 2019
This school structure just off Wooster Square was reincarnated for residential use following over fifty years as a revered neighborhood anchor serving thousands of students and families. Part of a three-building group associated with St. Michael’s Church, the school was vacant for some years.
In 2019, Greene Street Holdings LLC purchased the property and MB Financial Group LLC renovated the building for apartments, following approval by the Historic District Commission with input from the New Haven Preservation Trust. The iconic front façade was preserved.
The original, thoughtfully proportioned wall elements and window bays utilize a light orange brick, combined with special green aggregate precast panels and decorative medallions. A formal Ram’s Head pediment over the entry harkens back to historical precedents. Today we may see its curious mix of old and new elements as an early post-modern composition.
The original architect was Joseph Della Valle, and the contractor was Fusco-Amatruda, both of New Haven. The more recent renovations were guided by architect John Cruet, Jr., performed by construction manager Chappy Corporation of Branford.
2024 NHPT Landmark Award
Clifford Beers Community Care Center
Formerly Edwards Street School
93 Edwards Street
Architect: Rufus G. Russell
Date: 1876
Renovation Architect: Newman Architects, 1980
This building is an excellent example of the City’s efforts in the 1870s to improve its grade school facilities. The initial four-room school built at this location quickly became overcrowded and in 1876, the Board of Education hired Rufus G. Russell, one of the City’s foremost architects, to add a second floor and double the number of classrooms. Russell’s design was in the fashionable Stick Style, with multiple gables and carpentry details.
Russell is also known for designing Calvary Baptist Church on Chapel Street (now the Yale Repertory Theatre), the Imperial Granum Building at 59 Elm Street featuring one of the City’s few cast-iron facades, and The Institute Library at 847 Chapel Street.
Edwards Street School was in use for over 100 years, until the East Rock Community School opened in 1974. Purchased for $1 by the Clifford W. Beers Guidance Clinic in 1979, the school was renovated for clinic use by the firm of Herbert S. Newman and Partners. As the Clifford Beers Community Care Center has grown and thrived, the building continues to serve them well.
The Edwards Street School is a contributing structure in the Orange Street Historic District, entered on the National Register of Historic Places in 1985.
2024 Certificate of Recognition
Sickle Cell Disease Association of America, CT
George T. Alling House
1389 Chapel Street
Architect: Rufus G. Russell
Date: 1869
Renovation Architect: Neighborhood Housing Services
Renovation Interior Design: Cama Inc., 2018
The George T. Alling House, designed by Rufus G. Russell in the French Second Empire style, is in the Dwight Street Historic District. The façade of the house was for many years obscured by a commercial storefront. It was purchased by the Hospital of St. Raphael (now Yale-New Haven Health) in 1999 and stabilized by Neighborhood Housing Services and designer Colin Caplan. The storefront was removed, exterior restored and the 1902 porch recreated. This work received a Merit Award from NHPT in 2005, but the property remained vacant for many years.
James Rawlings had worked with Yale New Haven Hospital and knew the CEO, Rick D’Aquila. But he also saw the promise of a potential home for the Sickle Cell Disease Association in proximity to the hospital. Rawlings partnered with the local trade schools to completely rebuild the interior, using the pro-bono design services of Roz Cama of Cama Inc.
James Rawlings notes, “When Rick D’Aquila and I got the front doors unlocked, it looked like a spider web of studs — with no wires or pipes, let alone plumbing fixtures. Vandals had stolen everything!” It took two full years of work and significant funding, but a new interior was created — with the top floor awaiting renovation. Plans are underway for further improvements.
All of the focus and energy is powered by the reality that Sickle Cell Disease is a largely neglected and depleting disease predominately affecting black youth. “Michelle’s House,” named after First Lady Michelle Obama, is just that: a home for the entire human who may be ravaged by Sickle Cell Disease — or is simply showing the genetic markers of its possibility — and it has a complete palette of services. This unique facility is not only a groundbreaking innovative use but it provides a welcoming, therapeutic, home-like setting for critical education, social and support services for clients and their families.
2023 Preservation Awards
Old is New: Reviving Historic Places and Spaces
The New Haven Preservation Trust is excited to announce the notable projects receiving this year’s Preservation Awards. Preservation is not only about endurance; it also recognizes that buildings outlive their first functions and can be revived to suit new purposes. Adapting to contemporary programs provides viability for the future. In fact, repurposing older structures can also generate creative expressions of the NEW emerging from the OLD, while sustaining evidence of cultural built history.
This year’s explorations by the Awards Committee have rediscovered the intriguing, iconic landmark of the Colonial Revival building on a corner of the New Haven Green, originally the Union and New Haven Trust Company of 1927. Now restored and developed as The Union for 138 apartments, a close look asks why the colonial revival style was chosen for a then-modern office building? Churches and colonial-era residences on and near the Green at that time inspired a wave of larger institutional ‘colonial’ buildings. How did architects work within this style to accommodate thirteen stories?
The Trust learned of the exemplary restoration of the 1875 Cruttendon House at 459 Dixwell Avenue initially through the homeowners’ application for a small grant to restore their porch and steps. This home owned by ‘produce dealers’, the Cruttendons, has elaborate decorative woodwork, now highlighted in expressive colors. Imagine this house as one of the first, a proud gem, sitting in a relatively open landscape of agricultural uses, before the growth of the urban setting.
And we delight in the case of two former factories being joined and regenerated as a neighborhood anchor for the arts, with studios, gallery, apartments, educational and meeting spaces. NXTHVN, while sustaining the historic materials and scale on Henry Street, has become an inspiration in the Dixwell neighborhood. This transformation from Dixie Cups and test tube manufacturing to a contemporary community arts complex is remarkable.
2023 NHPT House Preservation Award
Gertrude and Seth Cruttenden House
459 Dixwell Avenue
Original Owner: Oliver C. Aspinwall
Date: 1875
Current Owners: Steven Winter and Emily Sigman
Renovation Builder: John Nelson, 2022
New Haven’s Dixwell Avenue looked very different in 1875 when Oliver C. Aspinwall, a 40-year-old wheelwright and superintendent of the New Haven Wheel Company, took out a loan to build a handsome two-and-one-half story house. With its gable end facing the street, the house originally stood amidst empty fields, along with a few other new houses in the area.
Mr. Aspinwall didn’t enjoy his house for very long: In 1883 he sold it to produce dealers Seth and Gertrude Cruttenden, who lived in it for many years and gave 459 Dixwell Avenue the name by which it is known today.
Built in the then-fashionable Italianate style, with pronounced window surrounds and an inviting porch, its classic Greek Revival details give way to an exuberant Victorian flourish in the form of perforated bargeboards culminating in an ornate pendant punctuating the ridge peak.
A substantial south-facing wing was added in 1911, its style agreeably compatible with the original design of the house. Over the years less sympathetic changes took place. In 1969 a set of pre-cast concrete front steps replaced the wooden stairs, and fabricated steel posts, detracting from the appearance of the entryway, were substituted for two original wood columns supporting the porch roof, spoiling the appearance of the entryway.
First-time homebuyers Steven Winter and Emily Sigman purchased the property in 2019. By then the house had been divided into two apartments, upper and lower, and it needed a good amount of work to return it to its original appearance.
The new owners created their own living quarters in what was once an attic space originally intended for domestic help. Plaster walls and ceilings were either removed or relocated, exposing old joists and giving the owners’ apartment an open and yet cozy feeling. The renovations uncovered several artifacts that had been left behind by previous owners, including a large flagpole with flag, and several other items now proudly on display in the apartment.
Steve, New Haven’s executive director for climate and sustainability, and Emily, a forester by training and an avid gardener, have adapted the house to their needs. In addition to doing much of the work themselves, they engaged John Nelson, a skilled local builder, to serve as their primary contractor, along with necessary electricians, plumbers, and HVAC contractors.
The exterior of the house is ingeniously painted in six shades of yellow, thirteen clapboard rows each, giving a subtle and pleasing effect as the walls ascend into the pale blue soffit behind the lacy bargeboards. Selected exterior details are gently highlighted in purple and teal, but the real delight is the interior of the owners’ apartment, cheerfully painted in an attractive variety of colors that complement the nooks and crannies of the space.
The Cruttenden house is listed on the National Register of Historic Places as a contributing structure in the Winchester Repeating Arms Historic District. In 2020 the Preservation Trust was pleased to award a Historic Structures Fund grant to the owners to restore the porch. The pre-cast steps have been replaced with wood, and the classic porch columns have been recreated, restoring the original appearance of the entryway.
The owners are quick to point out that their renovations are an evolving process, making the house a true work in progress. “This house is our canvas,” observes Emily, as they continue to discover new ways to enhance their home.
The New Haven Preservation Trust is proud to convey this year’s House Preservation Award to Steven Winter and Emily Sigman, in recognition of their imaginative and thoughtful efforts to preserve and adapt one of New Haven’s historic houses for contemporary living.
2023 NHPT Merit Award
NXTHVN
169 Henry Street
Built By: H. Puddicombe Co.
Date: 1920
Architect: Charles E. Hubble
Renovation Architect: TenBerke, 2021
New ideas feast on existing contexts. Two exceptional men and two ordinary factory buildings have combined with a brilliant architect to create a new reality in an old neighborhood. Artist Titus Kaphar and entrepreneur Jason Price joined talents with architecture firm TenBerke, founded by Yale School of Architecture Dean Deborah Berke, to build and renew in the Dixwell Community in New Haven. Combining underused space and talented persona in a building that manifests the best that our history and hope can foster, a new facility for fine arts cultivation, supporting emerging artists and exhibitions: NXTHVN.
Kaphar and Price hit upon an idea so elemental as to be revolutionary. Artists have to be entrepreneurs in practical application of their expression, and entrepreneurs have to be artists to deliver the unique appeal of their ventures. Rather than a “Business Incubator” or a “Fine Arts Studio”, these inventors recognized the common humanity that demands expression and built a singular support mechanism for artists.
Their vision combines the creativity of the fine arts with a focus on entrepreneurship They created a place where high school artists are taught as apprentices, emerging and underrepresented artists are supported as Fellows, with studios and inexpensive housing, and established artists can find residency in new in-house apartments. Need is not just a requirement for innovation; need can also fulfill the promise of dormant possibility.
A three-year construction, during COVID, addressed both those needs. The State of Connecticut and a number of foundations funded an extraordinary effort to reinvent the century-old infrastructure. Leibo Brothers of Woodbridge worked with architecture firm TenBerke to create an incredible result that addresses the future and honors the past.
The Dixwell community — the living history of the neighborhood — was also a productive inspiration. Between Dixwell and Sherman Avenues, Henry Street was home to small businesses throughout the 20th century. Two early industrial buildings had housed a Hood Ice Cream operation at 169 Henry Street and the venerable Macalaster Bicknell Company, a scientific lab equipment and glassware supplier, at 181 Henry. This structure, built by H. Puddicombe & Company, was occupied by ‘Mac Bick’ from the 1940’s until 2012, when they were purchased and moved to North Haven. The similarly sized facades with brick and limestone appointments are preserved, punctuated by new window treatments, with a new glass entry facing the street between.
As they were defining their innovation, Jason Price and Titus Kaphar encountered architect Deborah Berke, a key player in the New Haven architecture world. Berke had renovated Louis Kahn’s Jewish Community Center into the Yale School of Art and Iseman Theater Arts complex while she was a professor at the Yale School of Architecture, where she is now Dean.
The multiple intentions to build art studios, teaching space, an exhibition hall, and housing gained new elements of a public coffee shop, a black box theater and a performance space. The Fellowship and visiting artist apartments took the form of a “tower” to the rear, and the former alley space between the buildings became entry lobby and fantastic exhibit space, with ramp access to mediate between the two levels of the existing building.
The new work is crafted in wood, steel and concrete in a spare, modern linearity, but there is a rare magic of focusing on the suspended animation only history provides. All buildings have generations of use. Each renovation often washes away the previous use — old systems, openings, and surfaces are simply covered over or removed — gone forever. Here TenBerke chose the harder, better, way to make new wine in old bottles. When necessary new systems of HVAC, lighting and circulation were required, those new constructions were held distinct from the unapologetic bones of the host buildings and all their previous renovations. Similarly, the newly applied additions that are set between or behind the existing buildings fully expose the old structures now exposed in their interiors.
Strategic skylighting is remade or inserted. Studios, exhibit spaces and new interiors offer up the blank, white surfaces that stand back and allow the art created in them to hold forth. Brick, stone, timber, iron and wood are not only salvaged but exposed, featured, and presented as evidence of an older world, including some rust, just as the art of the occupants is exhibited in the world of this moment.
This visual choreography only seems composed because TenBerke offers its living history in the space of new construction. Coexistence of now and then offers a future because it does not deny the past. Living in the Dixwell community as an unprecedented idea, a woven tapestry of new and existing buildings, NXTHVN represents the essence of our human beauty: our common reality that living with the past and nurturing the future is better than denial of either.
It is a true pleasure to offer the 2023 New Haven Preservation Trust Merit Award to NXTHVN.
Photo: John Dennis, Courtesy of NXTHVN
2023 NHPT Landmark Award
The Union
205 Church Street
Architect: Cross and Cross
Date: 1927
Original Owner: The Union and New Haven Trust Company
Current Owner: Cooper Church LLC
Renovation Architect: Newman Architects, 2016
The New Haven Preservation Trust is pleased to present the Landmark Award to the 1927 home of The Union and New Haven Trust Company, later the Union Trust Bank, and later still the City’s main branch of Wells Fargo Bank. Today, under the name The Union, the building houses 138 apartments, in a successful transition from commercial office use to residential, a concept with many possible post-COVID applications. This largely institutional area of downtown has been given new life from the energy and activity of apartment dwellers.
Developed by owner David Kuperberg, The Union represents an important link between investment opportunity and preservation. The 2023 Landmark Award recognizes that this large-scale adaptive reuse occurred without impairing the historic exterior, with its distinctive diagonal facade facing the Green. The building is at once a nod to New Haven’s deep colonial roots and a sign of the Trust Company’s economic standing at the time of its construction.
The Union and New Haven Trust was a merger of two earlier banks, the Union Trust and the New Haven Trust Company, forming one of the most successful financial institutions in the City’s history. As they planned their new building on the corner of Church and Elm Streets in 1927, the bank officers recognized that in New Haven, “everything centers about the Green, that old New England marketplace... laid out nearly three hundred years ago.” They wanted a structure “pleasing to the people of New Haven, appropriate to the location, and practical from a business standpoint.”
The architects, Cross and Cross, designed the building to incorporate colonial details, as many as possible in a tall building. They focused on honoring the early American architecture represented in churches on the Green and several (at the time) residential structures on Elm Street. Wherever the needs of an office building permitted, Cross and Cross employed characteristic features of Colonial civic architecture, including marble water tables and belt courses, entablatures with dentils and modillions, roof-line balustrades, marble coping, and, at street level, multi-pane two-story windows in arched brick recesses.
The dominant symbol of the colonial theme is the gold-covered dome, 225 feet above the street. The brick and marble cupola has eight curved bays, separated by marble Corinthian columns. The arched windows have fancy interlaced muntins, with marble surrounds. Above, the marble cornice and wide frieze are modeled on the older steeple of United Church on the Green (1815). Whether imitating the church steeple at a larger and bolder scale is respectful or rude is a topic that has engaged generations of architecture critics.
Continuing similar architectural themes, the main banking room reflects strong classical influences. These include a stained glass dome supported by a ring of two-story Corinthian columns around a circular bank desk enclosed by a decorative iron screen. Marble pilasters along the walls, elaborate sconces, and arched windows with fan-shaped panes add more grandeur. In her well-known 1976 book, New Haven: A Guide to Architecture and Urban Design, Elizabeth Mills Brown calls the ornate banking room “one of the best remaining interiors of the Golden Twenties.”
Developer David Kuperberg notes that there were some challenges in the residential conversion, as there are in any rehabilitation project. Existing conditions create issues that must be worked through. Some particular challenges at 205 Church Street included:
• Installing utility lines for 138 apartments on 13 floors without disturbing the interior of the beautiful, and occupied, bank space on the ground floor and mezzanine levels.
• Installing all new, energy efficient building systems in an old building.
• Adding an additional floor over part of the building, and creating elevator access.
• Obtaining financing for what was then a "visionary" project for downtown New Haven.
The Union is a significant example of early 20th century Colonial Revival architecture and a representative work of the notable New York architecture firm of Cross and Cross. We see it today as a conscious reference to New Haven’s Colonial Green and the historic structures around it. At the same time, it is an excellent standard for the contemporary model of reshaping unused office space into living space.
Photo: Courtesy of David Kuperberg
2022 Preservation Awards
Celebrating Fair Haven, a Vibrant Story of Community Renewal
This year we honor three representative examples of preservation projects: a 19th century shipbuilder’s house on Perkins Street, two houses reinvented and joined as classroom space for the Cold Spring School, and a gateway to Fair Haven, the Grand Avenue Bridge over the Quinnipiac River.
Multiple generations from diverse origins have been drawn to the scenic setting of Fair Haven with successive chapters of building, renewal and rediscovery. Surrounded by water on three sides, the handcrafted buildings and engineered bridges have defined a special place for native Americans, oystermen and shipbuilders, merchants and manufacturers, educators and civic leaders.
New Haven Preservation Trust celebrates this past, especially the 19th century houses, factories, and civic structures which have proven adaptable and resilient for generational change, while keeping their original scale and character.
The Trust recognizes many heroic preservation efforts in Fair Haven by individuals and organizations over the decades. The Quinnipiac River Local Historic District was established in 1977, followed in 1984 by the Quinnipiac Avenue National Historic District. In addition, the River Street National Historic District, created in 1989, recognizes the City’s important manufacturing legacy.
2022 NHPT House Preservation Award
51 Perkins Street
Built By: James Woodhouse, a shipbuilder
Date: c. 1872
Owners: David Weinreb and Marlene Edelstein
Renovation: c. 2000 by former owners Oliver Barton and Debra Riding
This year’s House Award recognizes that more humble structures may receive the same dedication to care and restoration that more grand homes may display. The New Haven neighborhood of Fair Haven, the area of awards focus this year, has a variety of well-designed homes which have witnessed generations of changing occupancies, including diverse countries of origin and associated cultural expressions. The houses, in turn, have been periodically renovated and renewed, sustaining domestic uses and neighborhood pride.
This modest 2-story Italianate house, the basic form of which is repeated along the length of Perkins Street, would likely have been occupied by working families until well into the late 20th century. The most certain date by which this house was constructed is 1872 when the owner of the parcel, James Woodhouse, a ship builder who lived nearby, sold the “land with a dwelling house” to George and Caroline Gidney, George being a dentist and/or watchman (i.e. policeman).
The single-family residence evokes through its street elevation an implied Classical temple front, complete with broken pediment contained by shallow boxed returns at both its gables. Details such as these are characteristic in domestic architecture during the Greek Revival period, which falls in New England between 1820 and 1860. However, style elements of one period almost always linger into a later period where they are joined by new elements.
In this case, the street-facing Greek Revival pediment is joined by the segmental arch of its distinctive third-floor window, as an example of a new style element. The curve of the arch of this single gable window and its trim provides a distinct visual contrast to the straight lines meeting at the ridge of the roof. This simple, clear point and counterpoint lends credibility to the historic architectural value of this modest home. The matching trim and bracket-supported sill profiles of all windows also evidence clarity of design intent. An undeniable love of form-making rings true.
New style elements are also seen in simply implied Doric columns, with their flat, jigsawn capitals, located at the top of all the narrow corner boards. Through these straightforward silhouetted capitals traditional form is maintained, in lieu of more costly fully-formed pilasters, during a period of cost-savings in the face of the looming depression of 1873–1878.
Porches were often integral to houses in this period, to escape summer heat and to facilitate communication between neighbors, though this porch, particularly given its breadth and width, may have been added well after the house was originally built. Certainly, its current circular Doric columns are later additions, showing a formality beyond simplicity. In any case, all these elements at 51 Perkins Street, are historic markers that speak well of the house and to the evolution of this typical New Haven neighborhood streetscape.
This modest yet stylish historic residence has been rejuvenated and restored recently (1990–2000), both on its interior and its exterior, led by its recent owners, Oliver Barton and Debra Riding, with the help of neighbors, while the current owners, David Weinreb and Marlene Edelstein, have submitted this nomination and taken on the next chapter of care of this classic gem. Thoughtful private ownership is the best guarantor of preservation.
2022 NHPT Merit Award
The Studio Building at Cold Spring School
62–68 James Street
Built By: Charles Webb (68 James) and Henry G. Newton (62 James)
Date: 1871–72 (68 James) and c. 1890 (62 James)
Renovation: 2015
Architect: Turner Brooks Architect
The saving and renovation of two nineteenth century houses in Fair Haven manifests the character of the Cold Spring School and the adaptive re-creation of these separate homes into a single academic facility revived the architectural fabric of a community.
When Cold Spring School was founded in 1982, its unique mission inspired its parents, staff and alumni to invest a decade and over $1,000,000, creatively tucking their alternative educational approach into a four-story brick former mattress factory on Chapel Street. In the 1990’s the school’s Board of Directors, under Dan Biemensderfer, committed to remain in Fair Haven and embarked on a long-term physical plant master plan. Implementation of that plan meant buying four sites and renovating and connecting two of those to serve the 6th grade classroom, as well as art and music studios. Dubbed the The Studio Building, this combined facility is where students participate in four of Cold Spring's special area classes — Art, Music, Spanish and Tinkering.
To redefine these simple homes, a renovation designed by New Haven architect Turner Brooks, chose discretion over demolition. He notes: "As architects we really liked preserving the integration of old workers residences with the existing industrial buildings on the same street which is typical of Fair Haven neighborhoods.”
68 James was built in a combined Queen Anne/Italianate style in 1871–72 by Charles Webb. A The later porch with a pedimented gable entry on scrolled consoles is still present on the building. 62 James Street was built by Henry G. Newton twenty years later, in the early 1890’s. This 2½ story vernacular Victorian style, popular throughout the late 19th century, is graced with an arched window with art glass inserts. Having the gable peak face the street, seen in both houses, is a typical neighborhood form. Both houses are listed in the Preservation Trust’s Historic Resources Inventory, a carefully researched description of about 5,000 historic properties in New Haven.
Brooks created a visually ‘quiet’ connecting addition between the two former residences that provides the necessary central entry, circulation and mechanical systems and uses windows mimicking those of the original homes. The unification of using a neutral grey/green for all the walls and outlining white trim, both new and old, gives the twinned shape a quiet presence. Brooks also designed the more recent ‘Community Building’ next door on James Street, bracketing the two smaller scale residences in what is a happy relationship of diversity in building type and scale to the street.
The interiors, once divided into the bedrooms and the uses of a home, are either opened up for studios or left divided for discrete uses. The rear façade has its walls opened facing the common school yard. In fact, the domestic scale of the houses contributes a comfortable association with the outdoor play yard, as a home to its familial backyard.
Architect and board member David Thompson, describes the renovation; “The decision to renovate these two former residences, rather than raze them and start anew, made sense for the school for any number of reasons. Although their renovation involved significant infrastructure costs, the bottom-line project costs were appreciably less than what would have been spent on a new building. The two buildings carry on a rich dialogue with the neighborhood, as they have for the last century. From a preservationist’s perspective, perhaps the school’s most significant achievement here has come about as we search for yet another way to embrace the world as it is, as it was, and as it can be.”
Architecture is both new and old, as is Fair Haven itself. The Cold Spring School started its life by integrating into Fair Haven, with full community access and a robust scholarship program supporting diversity seldom found in private education. That commitment to Fair Haven began with the conversion of a 19th century mattress factory. The subsequent recreation of two homes into a new identity is a wonderful example of an ancient preservation theme, putting new wine into old vessels.
A community, both its architecture and its people, are a tapestry, made richer by its complimentary identities. The sensitivity reflected in embracing of all the potential that each building and person has is the key to our future as a culture. The Cold Spring School is living that future.
2022 NHPT Landmark Award
Grand Avenue Bridge at the Quinnipiac River
City of New Haven Department of Engineering
Mayor Justin Elicker
Original Design Engineers: H. C. Keith and C. W. Kelly
Built By: Berlin Iron Bridge Company (ironwork) and Charles Geary (masonry)
Date: 1896–1898
Renovation Designer: Hardesty & Hanover LLC Renovation
Contractor: Mohawk Northeast, Inc.
Reopening Date: January 17, 2022
The Landmark Award is presented to the City of New Haven Department of Engineering for their role in the recent restoration of the 1898 Grand Avenue bridge across the Quinnipiac River, connecting Fair Haven with Fair Haven Heights. Landmark Awards are typically given to buildings, but this will be the first time a Landmark Plaque will be secured to a work of civil and structural engineering.
Sometimes known as the Dragon bridge, named after the early settlers’ term for the fishing village and seals or ‘sea-dragons’ seen along the Quinnipiac River, it is documented as a key landmark in the Quinnipiac River National Historic District, established in 1984. The bridge was returned to service on January 15, 2022, following a $28 million renovation that required two years for completion. Opened in 1898, the “rim bearing design” swing bridge replaced an earlier non-movable wooden structure, the first from 1791, and has since become an iconic part of the neighborhood.
The 205-foot swinging span has a challenging job description. It is subject to New England’s harsh winters and steamy summers, and the salt content of the environment is not favorable to its mechanical components, working constantly to corrode the structural steel. The bridge must cope with heavy traffic, carrying more than 8,000 vehicles every day. Added to that is the need for the bridge to be rotated by large electric motors whenever the river traffic has to pass. So it is not surprising that the Grand Avenue bridge requires periodic attention in order to continue functioning reliably.
Major repairs were made in the 1940s, but by the 1980s the bridge required another significant intervention. Initial plans were to replace the bridge with a higher concrete span that would not need to move for river traffic, but the projected collateral damage to the historic character of the neighborhood aroused the local residents to plea for a less destructive solution. Soon the State Historic Preservation Office became involved and went so far as to threaten action against the proposed bridge. Fortunately the City reconsidered its plans, and the agreeable result was a nearly new structure, exactly reproducing the original design in 1984, preserving the historic built environment of the area.
The most recent rebuilding included elements not addressed in 1984: a new flexible deck of steel and concrete, new “splash proof” electric motors and related mechanism, completely rebuilt approach spans and abutments on both sides of the river, and a refurbished bridge tender’s house with updated control equipment. A new, wider ‘promenade’ sidewalk is included on the south side. As a further gesture of goodwill to the neighborhood, the residents’ suggestions for a suitable paint color were solicited as part of the project. The chosen color echoes the verdigris-like green hue of weathered civic monuments.
The rebuilding and restoration were carried out by the New Haven Department of Engineering, Giovanni Zinn, City Engineer; Zachary Shapiro, Chief Structural Engineer; bridge designer Hardesty & Hanover and contractor, Mohawk Northeast. The City coordinated with the Fair Haven and Quinnipiac East/Fair Haven Heights Community Management Teams and other groups.
Thus, the New Haven Preservation Trust proudly presents its 2022 Landmark Award in recognition of the City of New Haven’s commendable stewardship of this historic structure, reliably serving the Fair Haven community for more than 120 years, and exemplifying the principles and goals of historic preservation.
2021 Preservation Awards
1961–2021: Creation and Preservation
This year, the New Haven Preservation Trust celebrates its 60th Anniversary and recognizes the creativity and preservation of some unique structures built in the founding year of 1961. The Trust also reflects on the prescient and deeply relevant vision of one of its founders and embraces a New Haven partner with the shared spirit of appreciation of our city’s multi-cultural heritage.
2021 NHPT Housing Preservation Award
Newhall Gardens
5–45 Daisy Street
Architect: Granbery, Cash & Associates
Built By: New Haven Housing Authority
Date: 1961–1962
Renovation Architect: Paul Bailey
Date: 2005
1961 was a year of great change to the built world in and around New Haven. In this change time, 8,000 people in 11 neighborhoods were displaced creating the need for new places to live in New Haven. This effort included Newhall Gardens finished in 1962, built to house seniors.
Carleton Granbery and Diana Granbery created this new community, intentionally distinct from the two-story gable-roofed homes and institutional or commercial buildings that line the neighborhood. Taking over half of the block on Daisy Street, the complex sets all its walls and roofs on a 45-degree angle to the surrounding streets.
Newhall Gardens was envisioned to be 36 on-grade senior housing apartments, 16 one-bedroom units, and 20 studio apartments — all with their own entries and direct outdoor access from inside each unit to patios. There were 10 buildings, with the residential units connected via breezeways extending from three roofs, as well as a free-standing 900-square-foot social hall. A full site design created walks, terraces, parking, and included trees, making an outdoor extension of the floor plans.
Those plans demanded revision in the 21st century, as energy efficiency, ADA compliance, and over 40 years of wear and tear were addressed by renovation architect Paul Bailey. Rainwater that had sheeted off the generous eaves is now controlled by gutters. The steel casement windows with open glass were replaced with energy efficient divided lite units. New fencing, site lighting, and terraces were added and HVAC systems, kitchens, and baths were updated while maintaining the modern edge of its original form. The tiny studio units were expanded without increasing the buildings' perimeter, so the number of apartments was reduced from 36 to 26 units.
Newhall Gardens is an exceptional manifestation of the spirit of New Haven in 1961. It was built during a time of reinterpretation and rethinking. This example of new thinking has been an unqualified success, creating a community that enhances New Haven, then and now.
2021 NHPT Merit Award
Conte/West Hills Magnet School
511 Chapel Street
Architect: Skidmore, Owings & Merrill
Built By: City of New Haven
Date: 1961
Additions: Newman Architects, PC
Date: 1999
Designed by one of America’s most prominent exponents of modern architecture, Skidmore, Owings & Merrill (SOM), the Harry A. Conte School was built in the Wooster Square neighborhood in 1961. Conceived by SOM partner Gordon Bunshaft and SOM associate partner Natalie de Blois as ‘temples in a field,’ the school consisted of three buildings in white pre-cast concrete surrounded by imposing colonnades: a mid-block two-story classroom building, a separate 250-seat auditorium, and a public library branch facing Wooster Place. The school was built to serve as a neighborhood resource and incorporated many public amenities.
In 1999–2000, two additions by Newman Architects provided a new entrance on Chapel Street, additional classrooms, and an enclosed connection between the school building and the auditorium. The additions connect the school to the neighborhood while expressing a distinct character of their own. The Trust recognizes the thoughtful balance of scale and character demonstrated by this addition to a Modernist masterwork.
2021 NHPT Landmark Award
New Haven Fire Headquarters (Central Station)
952 Grand Avenue
Architect: Carlin & Pozzi Architects
Built By: City of New Haven
Date: 1961
A clearly distinct and monumental marker located at a high point on the Elm Street and Grand Avenue corridor between downtown and the Wooster Square neighborhood, this 1961 fire station has always been insistently quirky and sculptural, tempting one to look more closely. On approach, walking or driving, its crenelated, varied height towers reinforce the angularity of the corner on which it sits while indirectly complementing the varied buildings in the immediate area.
Its cast-in-place concrete walls reveal a regularly repeating language of vertical concrete formwork indentations, highlighted by shadows, evolving upwards across its exterior wall surfaces, particularly as the towers rise and fall unexpectedly at the building’s four corners. The indentations on the shorter towers on the south side of the building also whimsically follow the ups and downs of the stairwells within them. This visual excitement, easily experienced from street or sidewalk, reinforces the sense of a fire department always ready for quick action.
The interior of the building contains a highly ordered series of spaces providing maximal efficiency of function as firefighters await and respond to their calls to duty. The original highly polished brass poles are still used to bring the firefighters quickly down from their upper story sleeping/living quarters to the ground floor vehicle space. The original offices, located on the south side of the building (between Olive and Artizan Streets), are the only original program element that has required expansion as the communication needs of the Fire Department have grown over time. The solution in the 1970s was to infill the original balcony on the top floor of this rear façade. The result is barely noticeable, preserving the building’s original functionality within as well as its visual integrity across the rear elevation.
The Central Station Fire Headquarters building is a visual surprise to those who encounter it. It is a solid, sensational, and enduring delight, fairly graced by its sixty years.
60th Anniversary Award
Ethnic Heritage Center
Founded: 1988
Based At: Southern Connecticut State University
The Ethnic Heritage Center was formed in 1988 to combine five existing ethnic historical societies. The African-American, Italian-American, Jewish, Ukrainian-American, and Irish-American historical societies came together to provide an incredible array of programs and resources, and to safeguard the archives of these and other organizations. Since 1992 the Ethnic Heritage Center has had a unique relationship with Southern Connecticut State University (SCSU), which provides their physical home and venues for exhibitions, programming, and archival space. These exhibits have focused on New Haven’s various cultural legacies and have been shown in many local venues over the last 20 years, starting with “An Ethnic History of New Haven,” the Center’s seminal exhibit on display in their facility on the campus of SCSU. The Center’s “Walk New Haven” self-guided tours and books reveal the provenance of these legacies on the streets of the city.
These tours have included Wooster Square, the Lower Dixwell Neighborhood, and the core and northern neighborhoods of downtown New Haven. The books that accompany these self-guided tours use drawings, photos, and maps to make places in history come alive today. The "Walk New Haven" self-guided tours have also celebrated the people and places of New Haven. For example, Eli and Sarah Rosner's Grocery, the performer Lillian Lumpkin, the San Carlino Theatre, and Terese Falcigno's furniture store were part of the physical tour of Grand Avenue — marking history and reviving memories.
History is a subject, but it is embodied in the records and products of our culture. Those physical artifacts can vanish, unless care is taken to preserve the fragile tangible relics of our past. New Haven’s Ethnic Heritage Center does that. The Center’s facility at SCSU has preserved the archives of their constituent societies. In addition, the Center has helped to save the archives of the New Haven Public School System and the Q-House.
A tapestry can be beautiful, but a quilt adds the richness of context and history, and the New Haven Preservation Trust is delighted to recognize the Ethnic Heritage Center as it reveals the glorious quilt of New Haven’s cultures and history.
2021 Margaret Flint Award
Carroll L.V. Meeks, 1907–1966
First NHPT President, 1961–1963
The first President of the New Haven Preservation Trust, Carroll L.V. Meeks was a teacher, an author, a past national president of the Society of Architectural Historians, and chairman of the American Institute of Architects’ preservation committee.
Over the course of the Trust’s first years, Professor Meeks skillfully turned a group of passionate volunteers into an authoritative advocate for the community’s benefit. He orchestrated the formal incorporation process, instituted a membership campaign, and presided over the award of the Trust’s first six Landmark Plaques in 1962.
Sadly, Professor Meeks died in 1966. At that time, widespread concern arose about the future of the Oliver North House at 604 Chapel Street, designed by Henry Austin. When a developer stepped forward to renovate the house to historic standards, the Trust agreed to fund the reconstruction of its elegant cupola. In early 1967, the membership voted that the new tower on the Oliver North House be a memorial to the late Carroll Meeks.
The Trust honors Carroll L.V. Meeks for his unparalleled work on behalf of the organization in its first few years.
2020 Preservation Awards
Preservation is Good Business
New Haven finds value in saving its historic buildings.
The 2020 New Haven Preservation Trust Awards highlight the reality that profitability in the cause of historic preservation is a win-win proposition. Existing buildings in New Haven are not just a cultural resource, they have tangible financial value, and developers are discovering the economic sense of leveraging the extraordinary aesthetics and prime locations of New Haven's architecture. Two award-winning buildings were completely updated and preserved with an eye towards making money for their saviors. They show that saving history and profitability are not strange bedfellows; they are a match made in New Haven.
Additionally, the Trust recognizes Susan and Robert Frew with the Margaret Flint Award, as this intrepid couple have spent their lives saving and bringing life to underutilized buildings in New Haven, using history an economic asset in development. There is value in preservation, not just moral worth or cultural sustenance. Recognizing the history of a building can be profitable as well.
2020 NHPT Merit Award
The Graduate, New Haven
1151 Chapel Street
Architect: Foote and Townsend
Built By: The Sperry Co.
Date: 1894 (as the Hotel Majestic)
Developer: AJ Capital Partners
Renovation Architect: Gerner Kronick + Valcarel, Architects, DPC (New York)
Date: 2019
The Graduate New Haven opened in October 2019 in a historic building dating back to 1894, formerly the home to Hotel Duncan. The 72-room hotel is located in the heart of the Chapel Street Historic District, steps from the Yale University campus. Graduate Hotels’ in-house design and development teams worked with GKV Architects of New York and Whiting-Turner Contracting Company of New Haven to completely restore the hotel over the course of 24 months with the goal of creating a modern hospitality experience while retaining the building’s original charm. Preserved historic details include a wood paneled reception area and reproduction fabrics from the period the hotel was built in the early 19th century. The lobby additionally features refurbished elements including Connecticut’s oldest elevator and two payphones original to the building. Guest room floors were renovated to celebrate both nearby Yale University and the building’s architectural past, including 14-foot ceilings and in-room fire places. The structure also features Old Heidelberg, a legendary Chapel Street bar which operated for 200 years before closing in the 1990s. Restored to its original state, Old Heidelberg features the recreation of four different wallpapers found throughout the renovation process, as well as the original wooden bar and tables — complete with alumni’s hand carved initials and messages.
Photo: Steve Freihon Photography
2020 NHPT Landmark Award
The Washington
39 Church Street
Built By: Major Edward M. Clark
Date: 1899
Developer: The Hurley Group
Renovation Architect: The Building Studio (New York)
Date: 2018–19
The Washington was completed in 1899 in the Renaissance Revival style. It is a contributing structure in the Ninth Square Historic District, listed on the National Register of Historic Places in 1984. Rich in history and character, The Washington has been proudly restored by The Hurley Group, a local developer with four decades of experience in real estate development and management, and The Building Studio Architects of New York, an architectural firm with extensive experience in the restoration of historic landmarks.
The ornate brick and masonry façade and the entry and hallways have been restored to their original magnificence. The Trust notes that these restorations met or exceeded guidelines set by the U.S. Department of the Interior’s standards for historic building rehabilitation. This makes The Washington a fine example of the use of Federal tax credits to allow and encourage accurate rehabilitation while achieving a satisfactory return on investment.
Built by Major Edward M. Clark in 1899, The Washington was designed with a grand entry on Church Street, mosaic tile floors, exquisite marble staircase, ornamental railings, large windows, fluted columns and decorative stonework throughout. A 3½ story building with distinctive sculptural panels over the entryway, between floors and at the roofline, the façade rewards the street-level spectator who looks up. The central pavilion on Church Street is flanked by 2 window bays, each with a pair of windows with fancy stone molding. Topped with a highly decorative cornice, The Washington represents an era of prosperity and growth in New Haven. The Trust commends The Hurley Group for recognizing its character.
The Washington has been home to many retailers and restaurants over the years. August Janssen’s Hofbrau Haus occupied the basement from 1901 through the late 1960s, while retailers such as A. Schulte Cigars, Gilden’s Jewelers, Backer’s, and Gotham Citi Cafe operated at street level. The upper levels originally accommodated professional offices, later converted to artist studio lofts. Attractive apartments now occupy the upper floors, designed to blend historic elements with contemporary details. The result is a noteworthy merger of historic character, modern finishes and industrial accents.
The Washington is one of the most significant buildings in the Ninth Square District, incorporating imaginative detail and historical precedent while serving commercial business purposes. For these reasons, it is deserving of Landmark status.
Photo: Ian Christman
2020 Margaret Flint Award
Robert and Susan Frew
Robert Frew is from Chapelton, Scotland; he received his doctorate from the University of Waterloo, Canada and in 1969, he came to New Haven.
He taught at the Yale School of Architecture for 30 years. He was in fact the Architecture School’s first teacher in the use of computer technology. He also was a leader in environmental education for architecture students, along with Don Watson, in reaction to the 1970’s energy crisis.
Everything developed a new focus for Robert a little over 30 years ago when he met Susan and secured the funding for his first renovation project. A New Haven area native, born and raised in the local area, Susan holds a master’s degree from Southern Connecticut State University and also attended Temple University.
Beginning in the 1980s, Robert and Susan focused their energy on the revitalization of Upper State Street. In addition to renovating dozens of storefronts and apartments in the solid but unheralded brick and frame buildings in the State Street area, they created a renewed neighborhood spirit. Their mutual mission accelerated into a full-time profession when he retired from teaching in 1999. Robert Frew designed more than 100 housing units, predominately in the Upper State Street area, with the Frews also serving as the general contractor on those projects. More significantly, Robert and Susan were themselves the projects’ developers — that is, they bought each site and with tax-credit financing combined with the inventive resources, they created a desirable new place in an old urban space.
2019 Preservation Awards
Good Works of Preservation
The 2019 New Haven Preservation Trust Preservation Awards honor those who are doing good works in the world and doing the hard work of preserving our architectural heritage. From a home for those who could not otherwise afford a place to live — Habitat for Humanity saved an 1831 oysterman house, to Lyric Hall that has been reconstituted as a cultural resource — not only for the many performances it now accommodates, but as a piece of our history, to the 1930 home of the New Haven Museum which has been the subject of ongoing restoration over a generation, and lastly to the bold decision by Yale University to fully restore its Divinity School. Buildings are not just style, they can manifest our better angels. Historic preservation is not just about architecture and technology, or even history, historic preservation is the saving of who we are as a culture — at the essence of all good works that we do in that cause.
2019 NHPT House Preservation Award
Brown-Foote House
387 Lenox Street
Date: 1833
Contractor: Habitat for Humanity of Greater New Haven
Owners: Ada and Edwin Sanchez
Habitat for Humanity of Greater New Haven saved a house in New Haven — that is not news — while building over 100 new houses, Habitat has also renovated over 40 houses during the last 34 years. The 1833 Brown-Foote home was carefully reconstructed in a full gut/rehab, and made more safe and code compliant. It is also Energy Star efficient. The structure is a classic Fair Haven “oysterman’s house” with a raised full basement. Historic consultant Charlotte Hitchcock worked with volunteer architect Duo Dickinson to create a new entry that was partially funded with an NHPT Historic Structures Fund grant. The rest of the house was completely rebuilt, with most work done by volunteers under the supervision of Habitat’s construction staff. Total costs were twice that of a newly built Habitat home, but well worth the effort in a changing neighborhood. Homeowners Edwin and Ada Sanchez now own their American Dream, in the form of a 2018 rebirth of an 1833 structure. Habitat Executive Director Bill Casey says this house, after a decade of being abandoned and a year’s effort of acquiring the property, manifests that “Preservation is for everyone!”
2019 NHPT Merit Award
Lyric Hall
827 Whalley Avenue
Date: 1913
Owner: John Cavaliere
In 2005, art conservationist John Cavaliere moved his antique restoration business known as Lyric Hall from State Street to Westville. At the time, 827 Whalley Avenue's architectural integrity was so altered that the original nomination of the Westville Village National Register Historic District in 2002 deliberately drew the boundary to exclude it. Closer examination of the structure revealed information regarding the building's original materials and its history as a short-lived theater, and initiated reconsideration. A consultant recommended by the New Haven Preservation Trust submitted a nomination to expand the boundary of Westville Village Historic District. What had been known as the Westville or West Rock Theater held historical and architectural significance consistent with that of the district to which it is immediately adjacent. From 2006–2010, Cavaliere renovated the property and turned it into Lyric Hall, an active community resource used as an antique gallery and performance space, consistent with its original historic function. Over the past decade, 827 Whalley Avenue has served as a visually striking gateway into the historic district, bringing the vitality and character of the past into today’s vibrant Westville Village.
Photo: Jamie Cuzzocreo, H Pearce Commercial Real Estate
2019 NHPT Landmark Award
Yale Divinity School
Sterling Divinity Quadrangle
409 Prospect Street
Architect: Delano & Aldrich
Date: 1932
Renovation and Restoration: Kliment Halsband Architects 2003, 2009
David Thompson Architects 2018
As a tribute to ongoing discernment and determination by faculty and administration of the Yale Divinity School (YDS) regarding the preservation of its Sterling Quadrangle, the New Haven Preservation Trust bestows its Landmark Award. Exemplary buildings over the breadth and depth of history inspire and deserve preservation. Indeed, in 1996, Vincent Scully, Yale’s beloved and renown professor of architectural history, quickly responded to the University’s proposal to radically truncate the east end of the YDS quadrangle. Ever since his call to rethinking the issue, YDS has been and continues to be committed to the challenge of preservation and in so doing provides an ever more perfect fit for the School’s expanding and all-embracing curriculum and its encouragement of stewardship.
Photo: Yale Divinity School
2019 Certificate of Recognition
New Haven Museum
114 Whitney Avenue
Architect: J. Frederick Kelly
Date: 1930
Renovation: Gregg Wies & Gardner LLC 2011
The Certificate of Recognition is awarded to the New Haven Museum as an expression of appreciation to an organization which has furthered the goals of historic preservation, both by promoting preservation in the community and for the exemplary restoration of their unique 1930 Colonial Revival building.
The Museum has served for over 15 decades as an outstanding resource, preserving and exhibiting countless local treasures including collections of architectural documents, photographs, and even diaries of New Haven’s built environment and its integral social history. But more than just managing a repository, the museum’s curators, staff, and member-scholars provide in-depth research and interpretive programs, and have written and published extensively to share this heritage.
Also, for the past eight years they have undertaken an extensive restoration of their 90-year-old, Colonial Revival-style building. This structure itself is instructive, both in its purposeful function and as an important example of the period. New Haven architect J. Frederick Kelly (1888–1947) thoughtfully composed elements into a balanced sequence of volumes with elegant details.
The ongoing renovation was carefully planned and includes repairs and conservation of walls, ceilings and roof, complex sash windows, crystal chandeliers, granite front steps, and the wrought iron front urns. Restoration has followed the Secretary of the Interior’s “Standards for the Treatment of Historic Properties” and was funded in part by the 1772 Foundation, the Richard English Fund and individual donors, with institutional support from the Howard Gilman Foundation.
2018 Preservation Awards
Saving New Haven
When buildings are torn down, history is lost — this year's awards celebrate when (and how) history is saved. From the Hague house on Foster Street where the 1940s equivalent of vinyl once killed the extraordinary work of a 1886 joiner, or the salvation of the lone original piece of the 1868 Trinity Home in the embrace of a brand new housing development, or the promise of reviving John Johansen’s extraordinary Dixwell Avenue Congregational United Church of Christ, when we save buildings we live history. And Karyn Gilvarg has lived history in perhaps the most personally effective way imaginable as one of New Haven’s most thoughtful parts of city government, saving untold numbers of history’s gifts to live into our cultural future. Awards recognize what has been done, but also can underscore our values, now and in the future: the 2018 Historic Preservation Awards do both.
2018 NHPT House Preservation Award
Hague House
23 Foster Street
Builder: Benjamin Hague
Date: 1886
Owner: Robert W. Grzywacz
In 1886, Benjamin Hague created a home on Foster Street in New Haven. 41 years ago a Yale graduate student in architecture, Robert Grzywacz, saw that now sadly unloved home and managed to purchase it, no doubt due to the fact it was greatly devalued by its red asphalt roof shingles and cast asbestos-laden dull gray wall siding. Although inexperienced as an architect, Grzywacz saw that the home's guts were not only sound, but beautiful. Over the next ten years, there was just enough money to remove the cast siding, repair rot and prime paint the exterior, staunching further degradation. When the roof turned 60 years old a few years ago the leaks became disastrous, and now architect Grzywacz removed all three layers of asphalt shingles and the original wood shingles under them and fully reinstated new wood shingles. Two years ago, he launched into the painstaking recreation of the home’s pristine Stick-Style-from-Queen-Anne exterior in a mix of colors that took six months to implement. 40 years of thoughtful devotion has seen an extraordinary realization: beauty can be restored.
2018 NHPT Merit Award
Trinity Church Home Chapel
301 George Street
Architect: Henry Austin
Date: 1868
Renovation Architect: Greg Wies & Gardner Architects, LLC
Renovation Date: 2018
Developer: Metro 303, LLC, Milford, Connecticut
The developer of this site, which spans George to Crown Streets close to High Street, is Robert Smith, Jr., of Metro Star Properties, LLC. His architect, Sam Gardner of Gregg Wies & Gardner Architects, LLC, has chosen to feature this preserved bit of Henry Austin by giving the Trinity Chapel a central visible presence from George Street, enhanced by a pocket park and passenger drop-off set on the ground plane in front of it. Original limestone fence posts and wrought-iron railings dated ca. 1875 have also been reinstated. The cleaned and partially restored exterior of the original chapel lets it now stand out as a jewel, flanked by the more subdued colorations of the adjacent buildings, the one to the left belonging to this Metro Star project which brings many welcome newly-constructed apartments to downtown New Haven. Metro Star has mounted an interpretive plaque for both residents and the public to enjoy. History, through memory, survives.
2018 NHPT Landmark Award
Dixwell Avenue Congregational United Church of Christ
217 Dixwell Avenue
Architect: John M. Johansen
Date: 1968
The Dixwell Avenue Congregational United Church of Christ is believed to be the oldest African American Congregational UCC church in the world, founded in 1820, according to the church’s website. It is to the great credit of the church that they have carried on their mission for nearly 200 years, and that they have valued and been good stewards of this unique architectural heritage for now 50 years. This faceted, dynamic shape was designed as a place of worship, but also as a focal point for the avenue and the large adjacent Daniel Stewart Plaza, by the prominent modernist architect, John Johansen, in 1967-1969.
2018 Margaret Flint Award
Karyn M. Gilvarg
Karyn M. Gilvarg served as Executive Director of the New Haven City Plan Department for more than 23 years, with integrity, fairness, and encyclopedic knowledge of the city. She was responsible for framing the city’s comprehensive plan and for providing staff support to the City Plan Commission, the Board of Zoning Appeals, and the Historic District Commission. She advised two mayors and dozens of city and regional colleagues on details of federal, state, and local projects that changed the face of New Haven. In that span of time, Gilvarg reviewed and made recommendations on approximately 1,500 applications for construction, development, and land-use changes. It is safe to say that since 1994, no one has worked harder or been more successful in maintaining the quality of the built environment of New Haven.
2017 Preservation Awards
At Home with History: Living in New Haven
There is no more essential purpose for a building than as a place to live. New Haven has a remarkable housing stock of every type and style. Throughout history private residences are often a source of great pride no matter how modest. Shared accommodations has allowed people of modest means, shared infirmity, or student status housing, and has been part of New Haven for over 200 years. Given the new focus on building places to live in New Haven, New Haven Preservation Trust celebrates the history of urban living in this year’s Preservation Awards. Homes both grand and small, preservation of Yale’s lone mid-century Modernist residential college, and a local hero of both neighborhood and single family residential preservation are honored in this year’s program.
2017 NHPT House Preservation Award
Laura Sargent House
Bishop Street
Architect: Henry Killam Murphy, Dana and Murphy Architects
Date: 1912
Owner: Betsy and Len Grauer
Renovation Architect: George Knight
Renovation Date: 2006
Built in 1912 for the offspring of a great New Haven family, Laura Sargent of Sargent Hardware, and by a leading society architect, Henry Murphy of Dana and Murphy Architects, this casually majestic home has been fully restored and updated by its current owners, Betsy and Len Grauer. Rather than reinvent and change, many of the home’s 2006 restoration returned features and finishes to their original condition. Under the tender ministrations by architect George Knight, very careful updating made the kitchen, downstairs bath, and existing possessions of the owners fully accommodated along with all of the technological updates needed for effortless utility in the 21st century.
Photo: Robert Lisak
2017 NHPT Merit Award
Lane-Hubbard House
84 Second Street
Builder and Mason: Andrew J. Ramsdell
Date: 1871
Owner: Lisa Hoffer and Christopher Schaffer
Among the oldest and relatively unaltered houses in City Point, this small, well-designed structure was typical for the working class members of this neighborhood, built for a shell-fishing family in the post Civil War era. The current owner’s dedication to research, valuing renovation discoveries, and caring for the historic integrity of this special place is evident in every restored detail. The story can even be told of each small home improvement such as running water, gas, and electricity, typical of so many early city houses. Today, in the face of expedient renovations nearby, to see these authentic materials and the age-appropriate appearance of this well-cared-for gem, is to virtually step into the past.
2017 NHPT Landmark Award
Morse and Stiles Colleges
302 York Street
Architect: Eero Saarinen
Date: 1960
Owner: Yale University
Renovation Architect: Stephen Kieran, KieranTimberlake
Renovation Date: 2011
The underlying literal and figurative strength of form of Eero Saarinen’s original design for Morse and Stiles Residential Colleges at Yale is clearly apparent in the renovation work completed there by KieranTimberlake. Saarinen designs with repeated modules reflecting functionality, all to be read as architectural elements playing with one another in vertical undulation of skyline silhouette across the rise and fall of the site’s ground plane. Stephen Kieran, in his restorative renovation of Morse and Stiles, deftly and sensitively underscores Saarinen’s intents. Functionalities and undulations are supplemented, giving contemporary relevance to Saarinen’s sense of poetic wonder in architectural form.
2017 Margaret Flint Award
Neighborhood Housing Services of New Haven
333 Sherman Avenue
Established: 1971
Executive Director: James A. Paley, Ph.D.
Since its founding in 1979, and under the continuous and capable leadership of James Paley, Neighborhood Housing Services of New Haven (NHS) has worked diligently to acquire blighted houses and transform them into affordable and energy-efficient homes. In 37 years, NHS renovated and sold more than 275 houses, many of which are located in New Haven’s partially abandoned historic neighborhoods. The New Haven Preservation Trust is pleased to present its most prestigious prize, the Margaret Flint Award, to Neighborhood Housing Services in recognition of their long-standing commitment to historic preservation.
2016 Preservation Awards
Adapt or Die: Changing Use and Applying Technology to Preserve New Haven’s Architectural Legacy
Darwin had it right: without adaptation living things do not survive. To keep New Haven’s architectural legacies alive and to contribute to the city’s cultural environment, buildings need to accept adaptation. They can become museums to the past, change to be useful in the present, or they can be gone forever. These awards celebrate the middle ground of adaptation, enabling them to live on in our midst.
Irrelevancy threatened three iconic structures in New Haven. Unless these significant pieces of architecture were thoughtfully adapted, their viability and value would be compromised. When a building loses value, it often becomes a liability: and liabilities are often removed.
It’s a simple reality: adapt or die. Thoughtless adaptation ruins the reason to save our legacy buildings; these three buildings have been thoughtfully updated without being desecrated, and The New Haven Preservation Trust salutes their owners.
2016 NHPT House Preservation Award
Nelson Hotchkiss House
621 Chapel Street
Architect: Attributed to Henry Austin
Date: 1850
Owner: Andrew Ehrgood and Jane Lee
Exterior Renovation Date: c.2013
Federal. Georgian. Gothic. Italianate. Indeed one of the most endearing aspects of New Haven residential life is the pockets of charming historical neighborhoods spread within its boundaries. Even as the city grows and technology continues to advance, these neighborhoods have managed to retain both their architecturally-unique and individual characteristics, thereby enchanting generations of inhabitants with their historical relevance. Nowhere is this spirit of preservation captured or continued with more success than in the area of Wooster Square, and the home of Jane Lee and Andrew Ehrgood. For not only does their home tell the story of Wooster Square’s formative years, but also captures a pivotal era of vibrant urban renewal and modernism in the city’s 20th century history. Today, the Nelson Hotchkiss House remains a testament to many periods of New Haven’s history. Following a sensitive adaptation, the residence has maintained its relevancy to its community — both those in the present as well as those in the past.
2016 NHPT Merit Award
Winchester Lofts (Formerly part of the Winchester Repeating Arms Company)
275 Winchester Avenue
Architect: Leoni W. Robinson
Date: c.1915
Project Developer: Forest City Residential Group; Abe Naparstek, Senior Vice President
Project Architect: DiMella Shaffer
Renovation Date: 2015
New Haven continues the phoenix-like transformation of its industrial architectural heritage with the adaptive conversion of a key building of the former Winchester Repeating Arms Factory complex into 158 unique apartments. Vacant for many years, the now-renovated brick building is a compelling fit for contemporary living in a 125 year-old structure. The block long, three- and four-story structures are a classic form of factory architecture: tall windows creating naturally-lit work spaces; high ceilings for shaft and belt-driven lathes and other machinery; wood, concrete and steel framing; and wood floors. The New Haven Preservation Trust was instrumental in nominating the Winchester Repeating Arms Company industrial complex to the National Register of Historic Places.
2016 NHPT Landmark Award
Knights of Columbus Building
One Columbus Plaza
Architect: Kevin Roche John Dinkeloo and Associates LLC
Date: 1969
Owner: Knights of Columbus
Façade Replacement Architect: Leo A. Daly
Façade Replacement: 2014
The Knights of Columbus building is a rare being: an icon in modern architecture. Conceived without the luxury of a historical precedent, this 23-story statement structure became preeminent the moment it was finished in 1969. It is both gateway to the city of New Haven and focal point: both architecture and sculpture, serving civic and corporate functions, it is definitively iconic. The tower is a diagram of architectural distillation: concrete piers support distinctly offset steel floor plates, between which glass walls span. It is with these glass walls that the architectural firm of Leo A. Daly reintroduced the concepts of building architect Roche Dinkeloo, with both a reverence and fealty to design that is exceptional. The costs of the custom-crafted and complete reengineering are significant, and are really only necessary if you truly value the aesthetics of a building. The Knights of Columbus Supreme Council deserves full commendation for their recognition of the civic and aesthetic significance of their headquarters; a gift they gave to the New Haven cityscape almost 50 years ago. If you value something, it is essential that you put your money where your values are. The Knights of Columbus have done just that through the sensitive restoration of their iconic headquarters: reinforcing not only their tradition of service, but also supporting the city of New Haven, and a citizen’s commitment to protecting a legacy of Modernism.
2015 Preservation Awards
Restoration as a Window to History: Celebrating the Provenance of Buildings by Their Restoration
Buildings manifest a time and place. Three projects in New Haven are being renovated with a level of care and intelligence that rises to the level of restoration. Beyond style and appearance, history is found in the way historic structures were conceived and crafted. Restorations of the materials, techniques and methods used to build make history present again in the here and now.
A home, a parish hall, and a private library do not have a common purpose, but in restoration they have a common message: history is well served when it is taken seriously in the renewal of our threatened buildings. Rather than simulate the techniques and effects of 19th century construction technology, these heroic and ongoing efforts often retain their original craft and materials originally implemented in their building.
Taking advantage of technology where it is invisible, the net effect is the salvation of not only the building, but its era's means and methods of construction. When these buildings were renovated, it took the extreme commitment of their owners to recapture their original craftsmanship and detailing rather than “paper over” history. The New Haven Preservation Trust is privileged to recognize the restoration of three unique parts of our city's heritage.
2015 NHPT House Preservation Award
Moritz Spier House
678 Orange Street
Architect: Brown & Von Beren
Date: 1895
Owner: Gina and Robert Naracci
Restoration Architect: Gina and Robert Naracci
Restoration Date: 2014
New Haven is filled with intact but unrestored vintage homes of enchanting provenance. The Moritz Spier House is one of three houses built next to each other in the mid 1890s designed by architects Brown & Von Beren. This house was purchased in 2005 by Rob and Gina Narracci, two architects who work in the office of Cesar Pelli. Ten years after purchase a meticulous restoration has completely revived the home's exquisite Georgian Revival exterior -- executed as the interior has had many projects reach completion, with many more to come. Personal dedication by devoted homeowners with professional and hands-on expertise has made new what was once threatened by time and neglect.
2015 NHPT Merit Award
Center Church Parish House
311 Temple Street
Architect (Ezekiel Trowbridge House): Sidney Mason Stone
Date: 1852
Architect (Rear Addition): Leoni W. Robinson
Date: 1911
Owner: First Church of Christ in New Haven, U.C.C.
Restoration Architect: Gregg Wies & Gardner Architects, LLC
Restoration Date: 2014 (exterior ongoing)
Center Church on the Green's Parish Hall, a once-faded treasure, has had its exterior lovingly and gloriously restored to splendor. What began as a daunting, yet vital project to replace their parish hall roof evolved into the revitalization of an irreplaceable New Haven landmark by a devoted congregation. For a little over 100 years, Center Church on the Green has continued to staff their offices in the original Trowbridge residence and host the Downtown Evening Soup Kitchen in the basement of the parish hall. Yet while the practice has continued from the first day of dedication, the state of the parish hall had slowly been in decline. As with many other 19th century structures, windows no longer held a sufficient amount of heat, historical elements were replaced for newer versions, and general upgrades were needed. In fact, it was the replacement of the roof that acted as a catalyst for the structure’s sensitive overhaul.
2015 NHPT Landmark Award
The Institute Library
847 Chapel Street
Architect: Rufus G. Russell
Date: 1878
Owner: The Young Men’s Institute Library
Restoration Architect: Joe Banks AIA
New Haven’s Institute Library is a hidden architectural and cultural gem, unusually well-preserved for a building in downtown New Haven in that it is not affiliated with any university, municipal, or ecclesiastical institution. Designed by Rufus G. Russell, a student of Henry Austin, this beautiful Victorian building has been continuously occupied by the library since being built in 1878, and has kept its character through the many economic and cultural changes of the last 140 years. The library’s executive directors, Will Baker and Natalie Elicker, recognizing the importance of the space, have engaged the members in a unique program of conservation, keeping the feel, function, and detail of the space, while updating the infrastructure of the building to meet the needs of a 21st century library.
2014 Preservation Awards
New Haven Preservation Trust recognizes three projects that focus on the individual and civic risk-taking that preserves and enhances life in New Haven, and that are emblematic of larger effort to save historic resources — many, following decades of commitment.
2014 NHPT House Preservation Award
Justin Kimberly House
624 Quinnipiac Avenue
Date: c.1828
Owner: Sean Hundtofte and Bridget Suma
Restoration Date: 2011
The Justin Kimberly House as restored by Sean Hundtofte and Bridget Suma, is recognized as an example of private owner involvement and dedication to the preservation of the historic Fair Haven community.
2014 NHPT Merit Award
Factories in the Ninth Square
38 Crown Street
Date: 1875 to 1910
Owner: PMC Property Group Inc.
Restoration Date: 2011
38 Crown Street, a 65 apartment adaptive-use development in three historic buildings by the PMC Property Group Inc., is recognized as a role model of corporate courage and belief in the value of historic rehabilitation work in an urban environment.
2014 NHPT Landmark Award
Yale Art + Architecture Building
Rudolph Hall
180 York Street
Architect: Paul Rudolph
Date: 1963
Owner: Yale University
Restoration Date: 2009
Yale University’s conscious decision to restore and preserve its Modern masterpieces as exemplified by the complete restoration of the Art + Architecture Building is recognized.
Margaret Flint Award
Given in memory of Margaret Flint, a founding member of the New Haven Preservation Trust and an indomitable advocate for saving New Haven’s historic landmarks, the Margaret Flint Award is presented to an individual or organization whose support of preservation in the City of New Haven has contributed to the integrity of the community, the protection of its historic resources, and an appreciation of its history.
Susan Elisabeth Godshall (2025)
Carroll L.V. Meeks (2021)
Robert and Susan Frew (2020)
Karyn Gilvarg (2018)
Neighborhood Housing Services of New Haven (2017)
Elise Parker (1991)
Gilbert Kenna (1991)
Marianne and Richard Mazan (1991)
Vincent Scully (1988)
Elizabeth Mills Brown (1986)
Doris Townshend (1985)
House Preservation Award
For houses as outstanding representatives of their period. They exhibit much of their original character and condition by virtue of continued appropriate maintenance or sensitive rehabilitation.
Housing Preservation Award
For housing which is of historic architectural significance as an outstanding representative of its period, exhibiting much of its original character by virtue of continued maintenance or sensitive rehabilitation.
Merit Award
For historic buildings that have been authentically restored, or sensitively rehabilitated for adaptive use.
Landmark Award
For buildings or sites of outstanding and enduring architectural and historical significance.
Certificate of Recognition
An expression of appreciation to a group or organization that has furthered the goals of historic preservation either by preserving a particular structure or by promoting preservation in the community.
Margaret Flint Award
For individuals or organizations whose support of preservation in the City of New Haven has contributed to the integrity of the community, the protection of its historic resources, and an appreciation of its history.
Sixtieth Anniversary Award
For an organization that has successfully furthered public recognition of New Haven’s diverse heritage.




