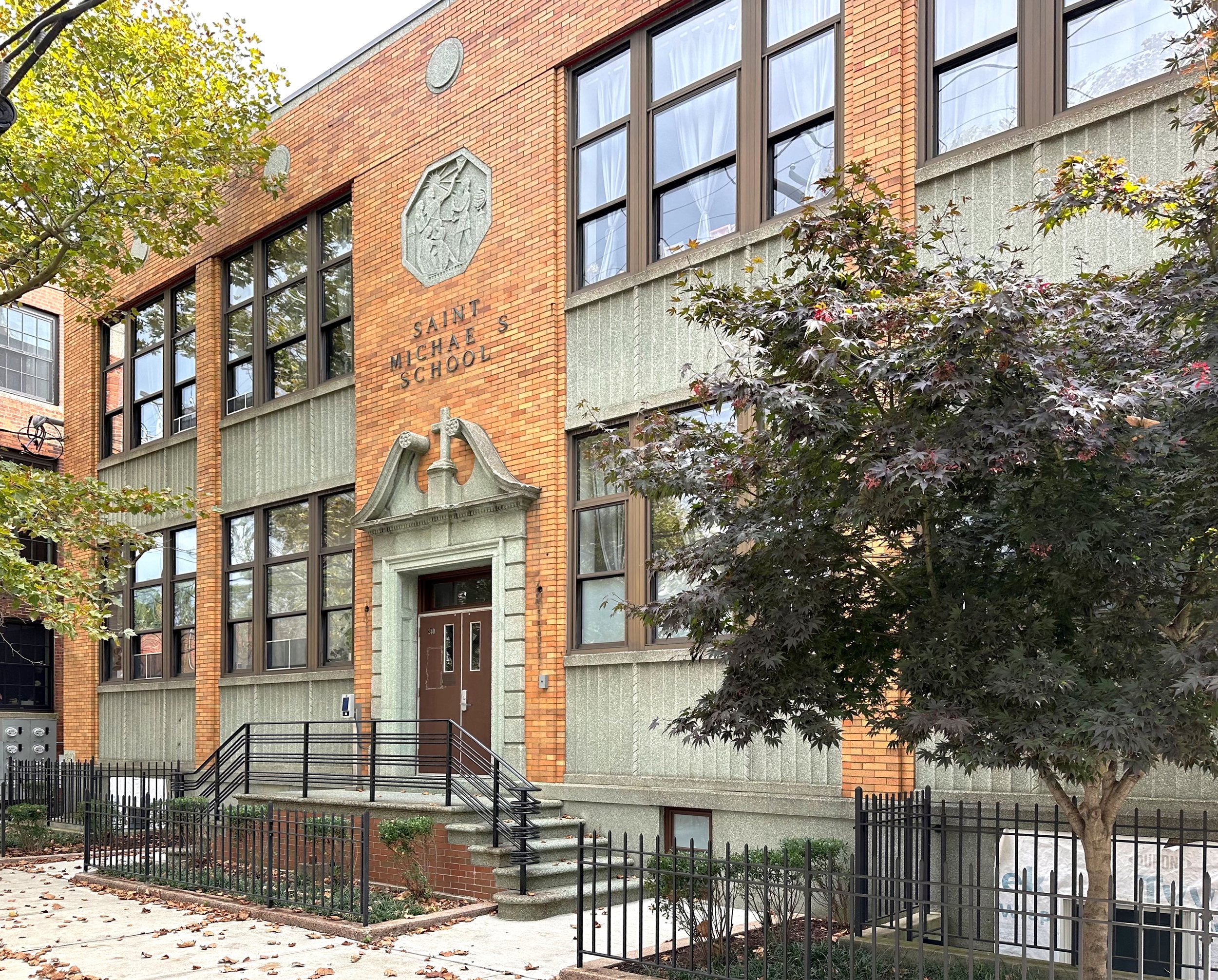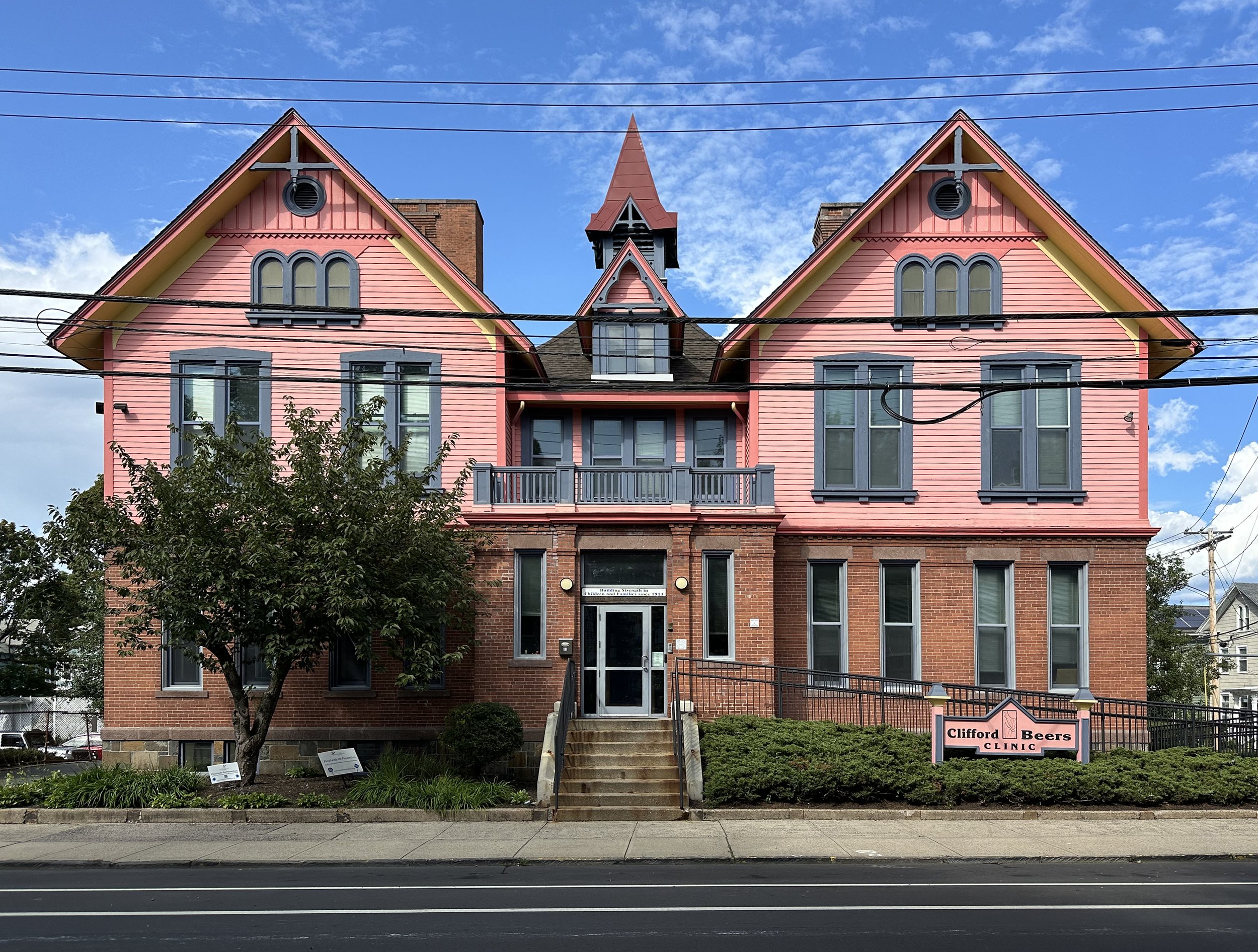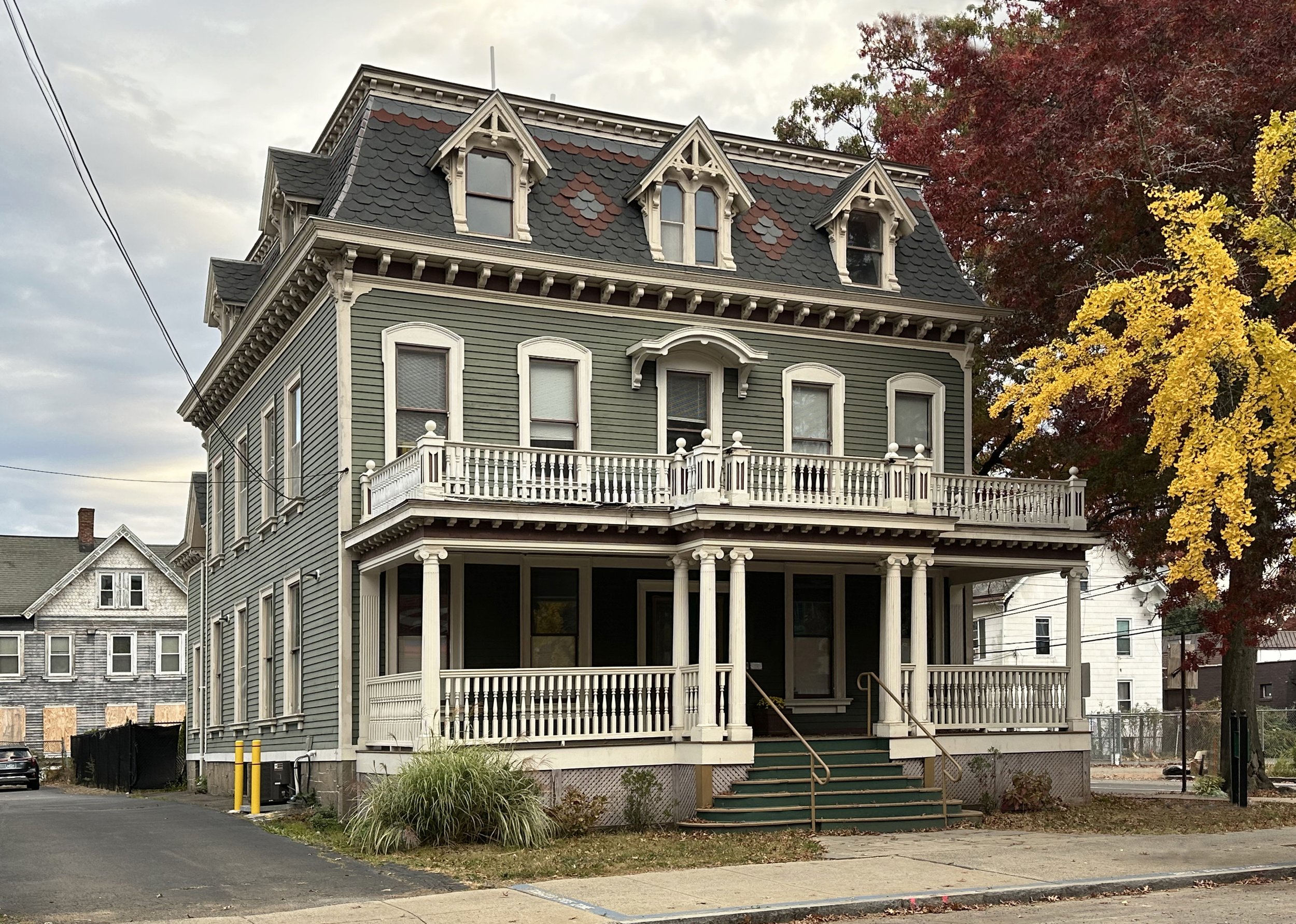
2024 NHPT House Preservation Award
Margaret and Edward Logue House
8 Reservoir Street
Architect: Chester Bowles, Jr.
Date: 1955
Current Owners: Jan Cunningham and Helena Brett-Smith
Renovation Architect: Adam Hopfner
Renovation Builder: Carlos Zapf
The Logue House is a vital remnant of New Haven’s mid-20th century enchantment with Modernism. Margaret and Ed Logue worked with a young architect, Chester Bowles, Jr. (son of the Governor), who responded to Margaret’s love of the design of Japanese modernist architect Junzo Yoshimura’s Shosufo House, then recently opened to the public in 1953 at the Museum of Modern Art, NYC.
The low-lying symmetries of the Logue House enliven the plateau on which it is built along Reservoir Street. We look up to it from the street below and see it as balanced, implicitly large in concept, even monumental. The deck and wide eaves reinforce that horizontality as they project and protect. Its expanses of plate glass allow us to imagine standing within, sensing its command of its site. It is well-grounded. It distinguishes itself from its mostly Colonial, two-story neighbors, quietly heralding what a new house should be.
Current owners Jan Cunningham and Helena Brett-Smith have done three phases of extensive restoration/renovation efforts; the last phase was facilitated by architect Adam Hopfner. They generously shared the house for a modern architecture tour last year.

2024 NHPT House Preservation Award
Miriam and Harold Ratner House
135 Seneca Road
Designer/Builder: Harold Ratner
Date: 1955
Current Owner: Laine Driscoll
Located in the outlying reaches of Westville, the house is noteworthy for its dramatic asymmetrical roof that both covers the living quarters and plunges down the hillside, sheltering a patio with a light well, and forming a carport at its lowest edge. In keeping with its California Modern design, the house turns its side towards the street to afford a sense of privacy for its occupants.
Built by designer-builder Harold Ratner in 1955, the house is owned by Laine Driscoll, who has carried out extensive and sensitive preservation work reflecting the period of the house. This includes meticulous window replacement (partly funded by the NHPT), restoration of a long masonry retaining wall, and rebuilding mechanical systems. The 1968 Airstream trailer is also being restored.

2024 NHPT Merit Award
240 Greene Street Apartments
Formerly St. Michael’s School
240 Greene Street
Architect: Joseph Della Valle
Date: 1940
Original Contractor: Fusco-Amatruda
Renovation Architect: John Cruet, Jr., 2019
Construction Manager: Chappy Corporation, 2019
This school structure just off Wooster Square was reincarnated for residential use following over fifty years as a revered neighborhood anchor serving thousands of students and families. Part of a three-building group associated with St. Michael’s Church, the school was vacant for some years.
In 2019, Greene Street Holdings LLC purchased the property and MB Financial Group LLC renovated the building for apartments, following approval by the Historic District Commission with input from the New Haven Preservation Trust. The iconic front façade was preserved.
The original, thoughtfully proportioned wall elements and window bays utilize a light orange brick, combined with special green aggregate precast panels and decorative medallions. A formal Ram’s Head pediment over the entry harkens back to historical precedents. Today we may see its curious mix of old and new elements as an early post-modern composition.
The original architect was Joseph Della Valle, and the contractor was Fusco-Amatruda, both of New Haven. The more recent renovations were guided by architect John Cruet, Jr., performed by construction manager Chappy Corporation of Branford.

2024 NHPT Landmark Award
Clifford Beers Community Care Center
Formerly Edwards Street School
93 Edwards Street
Architect: Rufus G. Russell
Date: 1876
Renovation Architect: Newman Architects, 1980
This building is an excellent example of the City’s efforts in the 1870s to improve its grade school facilities. The initial four-room school built at this location quickly became overcrowded and in 1876, the Board of Education hired Rufus G. Russell, one of the City’s foremost architects, to add a second floor and double the number of classrooms. Russell’s design was in the fashionable Stick Style, with multiple gables and carpentry details.
Russell is also known for designing Calvary Baptist Church on Chapel Street (now the Yale Repertory Theatre), the Imperial Granum Building at 59 Elm Street featuring one of the City’s few cast-iron facades, and The Institute Library at 847 Chapel Street.
Edwards Street School was in use for over 100 years, until the East Rock Community School opened in 1974. Purchased for $1 by the Clifford W. Beers Guidance Clinic in 1979, the school was renovated for clinic use by the firm of Herbert S. Newman and Partners. As the Clifford Beers Community Care Center has grown and thrived, the building continues to serve them well.
The Edwards Street School is a contributing structure in the Orange Street Historic District, entered on the National Register of Historic Places in 1985.

2024 Certificate of Recognition
Sickle Cell Disease Association of America, CT
George T. Alling House
1389 Chapel Street
Architect: Rufus G. Russell
Date: 1869
Renovation Architect: Neighborhood Housing Services
Renovation Interior Design: Cama Inc., 2018
The George T. Alling House, designed by Rufus G. Russell in the French Second Empire style, is in the Dwight Street Historic District. The façade of the house was for many years obscured by a commercial storefront. It was purchased by the Hospital of St. Raphael (now Yale-New Haven Health) in 1999 and stabilized by Neighborhood Housing Services and designer Colin Caplan. The storefront was removed, exterior restored and the 1902 porch recreated. This work received a Merit Award from NHPT in 2005, but the property remained vacant for many years.
James Rawlings had worked with Yale New Haven Hospital and knew the CEO, Rick D’Aquila. But he also saw the promise of a potential home for the Sickle Cell Disease Association in proximity to the hospital. Rawlings partnered with the local trade schools to completely rebuild the interior, using the pro-bono design services of Roz Cama of Cama Inc.
James Rawlings notes, “When Rick D’Aquila and I got the front doors unlocked, it looked like a spider web of studs — with no wires or pipes, let alone plumbing fixtures. Vandals had stolen everything!” It took two full years of work and significant funding, but a new interior was created — with the top floor awaiting renovation. Plans are underway for further improvements.
All of the focus and energy is powered by the reality that Sickle Cell Disease is a largely neglected and depleting disease predominately affecting black youth. “Michelle’s House,” named after First Lady Michelle Obama, is just that: a home for the entire human who may be ravaged by Sickle Cell Disease — or is simply showing the genetic markers of its possibility — and it has a complete palette of services. This unique facility is not only a groundbreaking innovative use but it provides a welcoming, therapeutic, home-like setting for critical education, social and support services for clients and their families.





