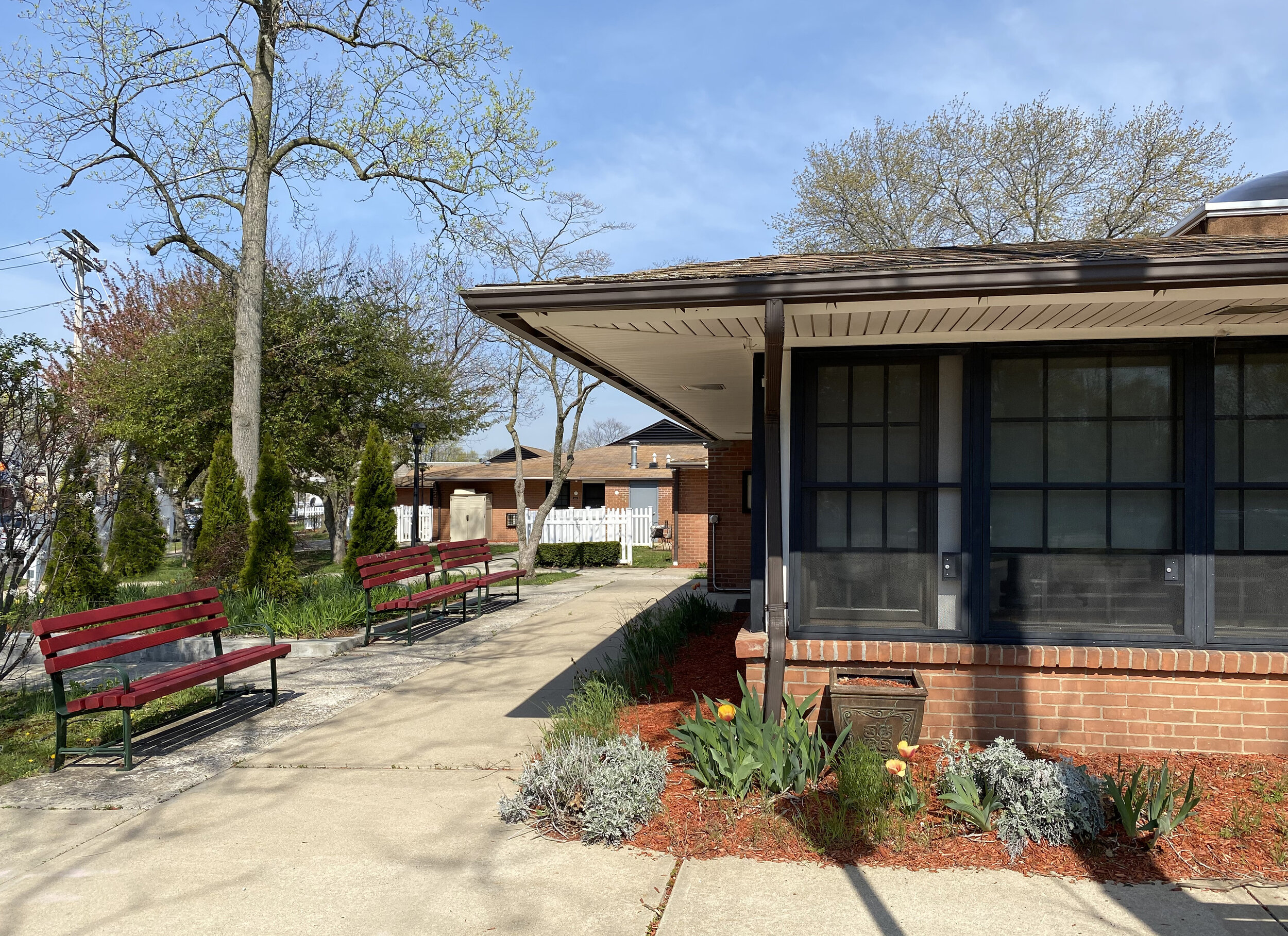
2021 NHPT Housing Preservation Award
Newhall Gardens
5–45 Daisy Street
Architect: Granbery, Cash & Associates
Built By: New Haven Housing Authority
Date: 1961–1962
Renovation Architect: Paul Bailey
Date: 2005
1961 was a year of great change to the built world in and around New Haven. In this change time, 8,000 people in 11 neighborhoods were displaced creating the need for new places to live in New Haven. This effort included Newhall Gardens finished in 1962, built to house seniors.
Carleton Granbery and Diana Granbery created this new community, intentionally distinct from the two-story gable-roofed homes and institutional or commercial buildings that line the neighborhood. Taking over half of the block on Daisy Street, the complex sets all its walls and roofs on a 45-degree angle to the surrounding streets.
Newhall Gardens was envisioned to be 36 on-grade senior housing apartments, 16 one-bedroom units, and 20 studio apartments — all with their own entries and direct outdoor access from inside each unit to patios. There were 10 buildings, with the residential units connected via breezeways extending from three roofs, as well as a free-standing 900-square-foot social hall. A full site design created walks, terraces, parking, and included trees, making an outdoor extension of the floor plans.
Those plans demanded revision in the 21st century, as energy efficiency, ADA compliance, and over 40 years of wear and tear were addressed by renovation architect Paul Bailey. Rainwater that had sheeted off the generous eaves is now controlled by gutters. The steel casement windows with open glass were replaced with energy efficient divided lite units. New fencing, site lighting, and terraces were added and HVAC systems, kitchens, and baths were updated while maintaining the modern edge of its original form. The tiny studio units were expanded without increasing the buildings' perimeter, so the number of apartments was reduced from 36 to 26 units.
Newhall Gardens is an exceptional manifestation of the spirit of New Haven in 1961. It was built during a time of reinterpretation and rethinking. This example of new thinking has been an unqualified success, creating a community that enhances New Haven, then and now.
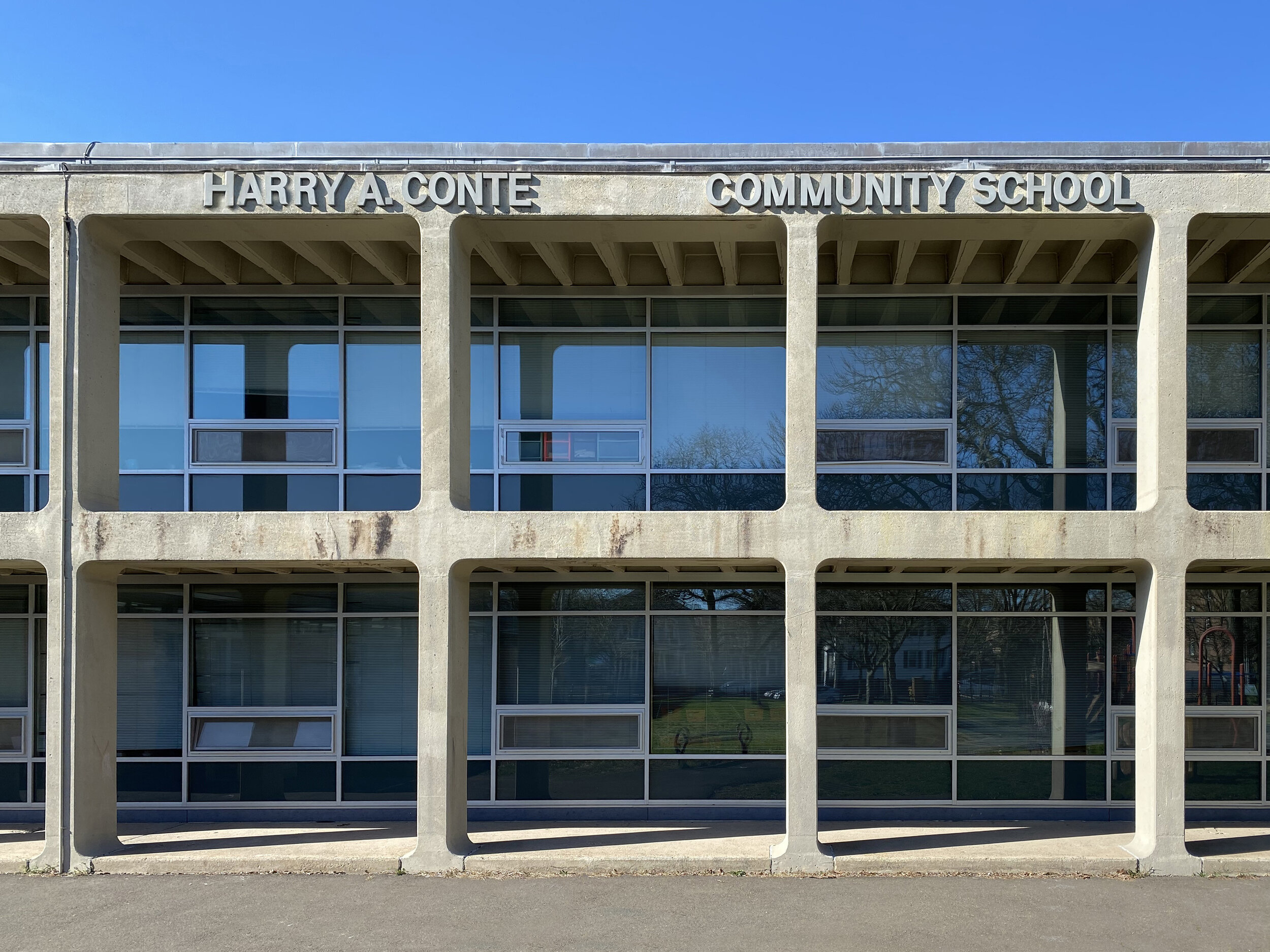
2021 NHPT Merit Award
Conte/West Hills Magnet School
511 Chapel Street
Architect: Skidmore, Owings & Merrill
Built By: City of New Haven
Date: 1961
Additions: Newman Architects, PC
Date: 1999
Designed by one of America’s most prominent exponents of modern architecture, Skidmore, Owings & Merrill (SOM), the Harry A. Conte School was built in the Wooster Square neighborhood in 1961. Conceived by SOM partner Gordon Bunshaft and SOM associate partner Natalie de Blois as ‘temples in a field,’ the school consisted of three buildings in white pre-cast concrete surrounded by imposing colonnades: a mid-block two-story classroom building, a separate 250-seat auditorium, and a public library branch facing Wooster Place. The school was built to serve as a neighborhood resource and incorporated many public amenities.
In 1999–2000, two additions by Newman Architects provided a new entrance on Chapel Street, additional classrooms, and an enclosed connection between the school building and the auditorium. The additions connect the school to the neighborhood while expressing a distinct character of their own. The Trust recognizes the thoughtful balance of scale and character demonstrated by this addition to a Modernist masterwork.
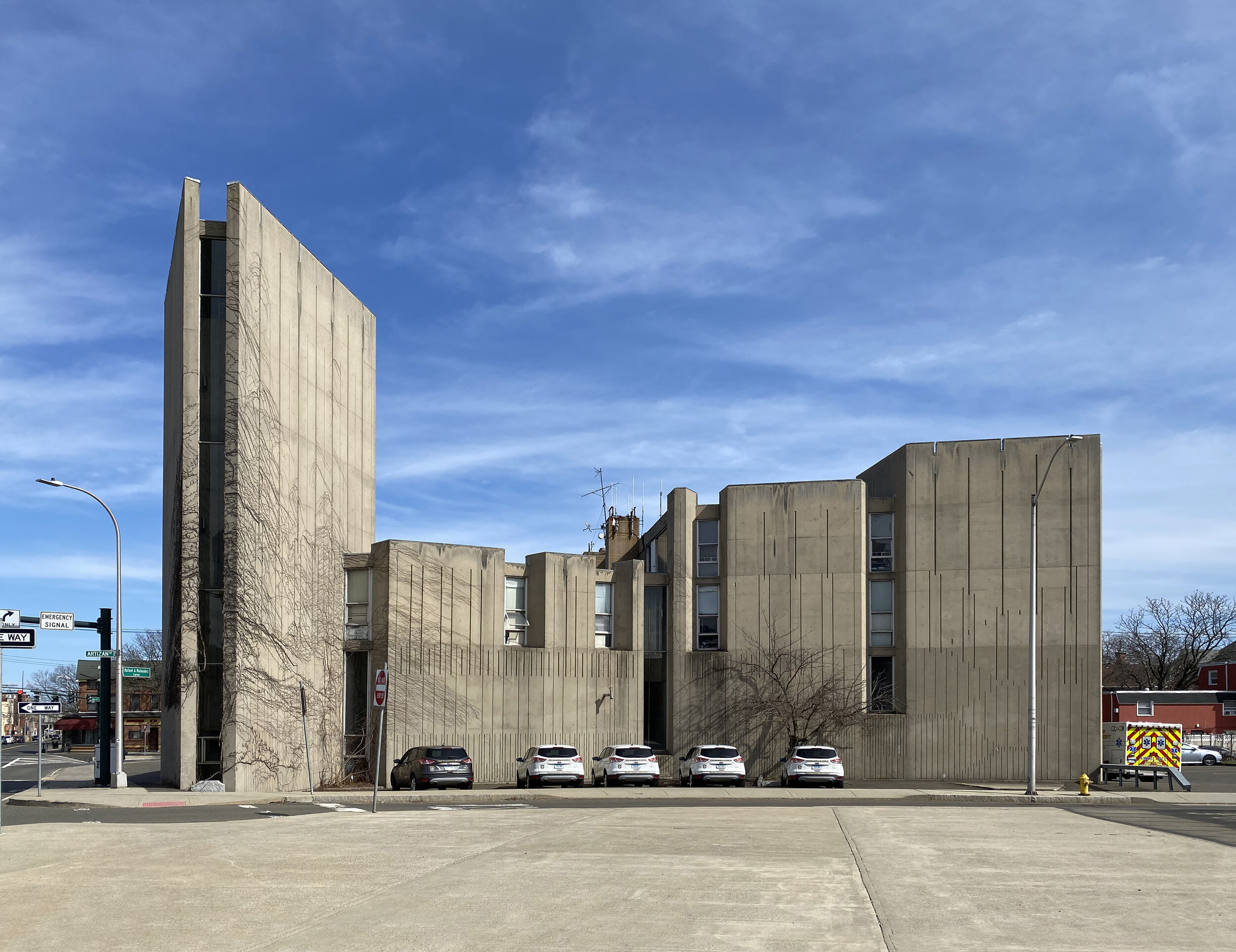
2021 NHPT Landmark Award
New Haven Fire Headquarters (Central Station)
952 Grand Avenue
Architect: Carlin & Pozzi Architects
Built By: City of New Haven
Date: 1961
A clearly distinct and monumental marker located at a high point on the Elm Street and Grand Avenue corridor between downtown and the Wooster Square neighborhood, this 1961 fire station has always been insistently quirky and sculptural, tempting one to look more closely. On approach, walking or driving, its crenelated, varied height towers reinforce the angularity of the corner on which it sits while indirectly complementing the varied buildings in the immediate area.
Its cast-in-place concrete walls reveal a regularly repeating language of vertical concrete formwork indentations, highlighted by shadows, evolving upwards across its exterior wall surfaces, particularly as the towers rise and fall unexpectedly at the building’s four corners. The indentations on the shorter towers on the south side of the building also whimsically follow the ups and downs of the stairwells within them. This visual excitement, easily experienced from street or sidewalk, reinforces the sense of a fire department always ready for quick action.
The interior of the building contains a highly ordered series of spaces providing maximal efficiency of function as firefighters await and respond to their calls to duty. The original highly polished brass poles are still used to bring the firefighters quickly down from their upper story sleeping/living quarters to the ground floor vehicle space. The original offices, located on the south side of the building (between Olive and Artizan Streets), are the only original program element that has required expansion as the communication needs of the Fire Department have grown over time. The solution in the 1970s was to infill the original balcony on the top floor of this rear façade. The result is barely noticeable, preserving the building’s original functionality within as well as its visual integrity across the rear elevation.
The Central Station Fire Headquarters building is a visual surprise to those who encounter it. It is a solid, sensational, and enduring delight, fairly graced by its sixty years.
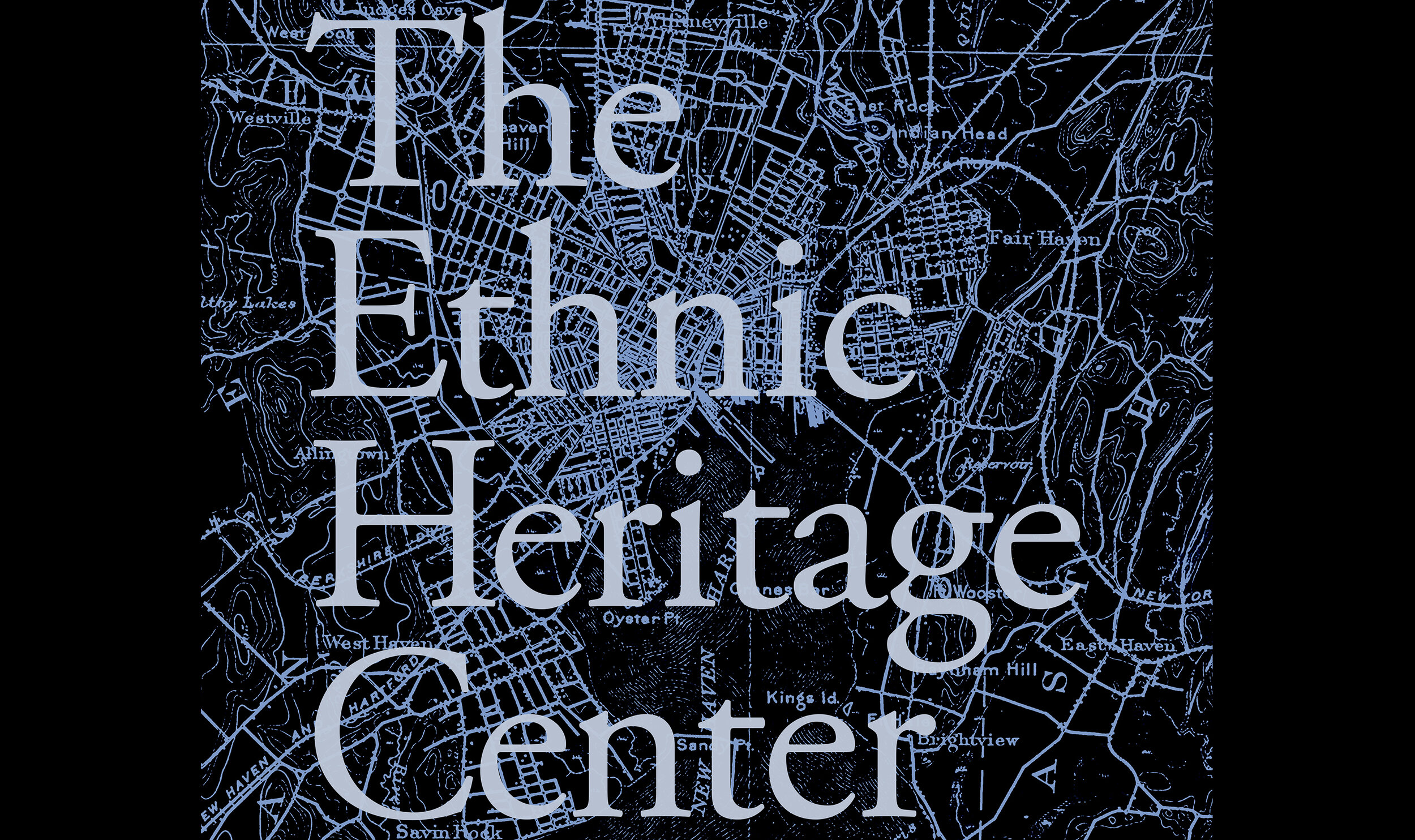
60th Anniversary Award
Ethnic Heritage Center
Founded: 1988
Based At: Southern Connecticut State University
The Ethnic Heritage Center was formed in 1988 to combine five existing ethnic historical societies. The African-American, Italian-American, Jewish, Ukrainian-American, and Irish-American historical societies came together to provide an incredible array of programs and resources, and to safeguard the archives of these and other organizations. Since 1992 the Ethnic Heritage Center has had a unique relationship with Southern Connecticut State University (SCSU), which provides their physical home and venues for exhibitions, programming, and archival space. These exhibits have focused on New Haven’s various cultural legacies and have been shown in many local venues over the last 20 years, starting with “An Ethnic History of New Haven,” the Center’s seminal exhibit on display in their facility on the campus of SCSU. The Center’s “Walk New Haven” self-guided tours and books reveal the provenance of these legacies on the streets of the city.
These tours have included Wooster Square, the Lower Dixwell Neighborhood, and the core and northern neighborhoods of downtown New Haven. The books that accompany these self-guided tours use drawings, photos, and maps to make places in history come alive today. The "Walk New Haven" self-guided tours have also celebrated the people and places of New Haven. For example, Eli and Sarah Rosner's Grocery, the performer Lillian Lumpkin, the San Carlino Theatre, and Terese Falcigno's furniture store were part of the physical tour of Grand Avenue — marking history and reviving memories.
History is a subject, but it is embodied in the records and products of our culture. Those physical artifacts can vanish, unless care is taken to preserve the fragile tangible relics of our past. New Haven’s Ethnic Heritage Center does that. The Center’s facility at SCSU has preserved the archives of their constituent societies. In addition, the Center has helped to save the archives of the New Haven Public School System and the Q-House.
A tapestry can be beautiful, but a quilt adds the richness of context and history, and the New Haven Preservation Trust is delighted to recognize the Ethnic Heritage Center as it reveals the glorious quilt of New Haven’s cultures and history.
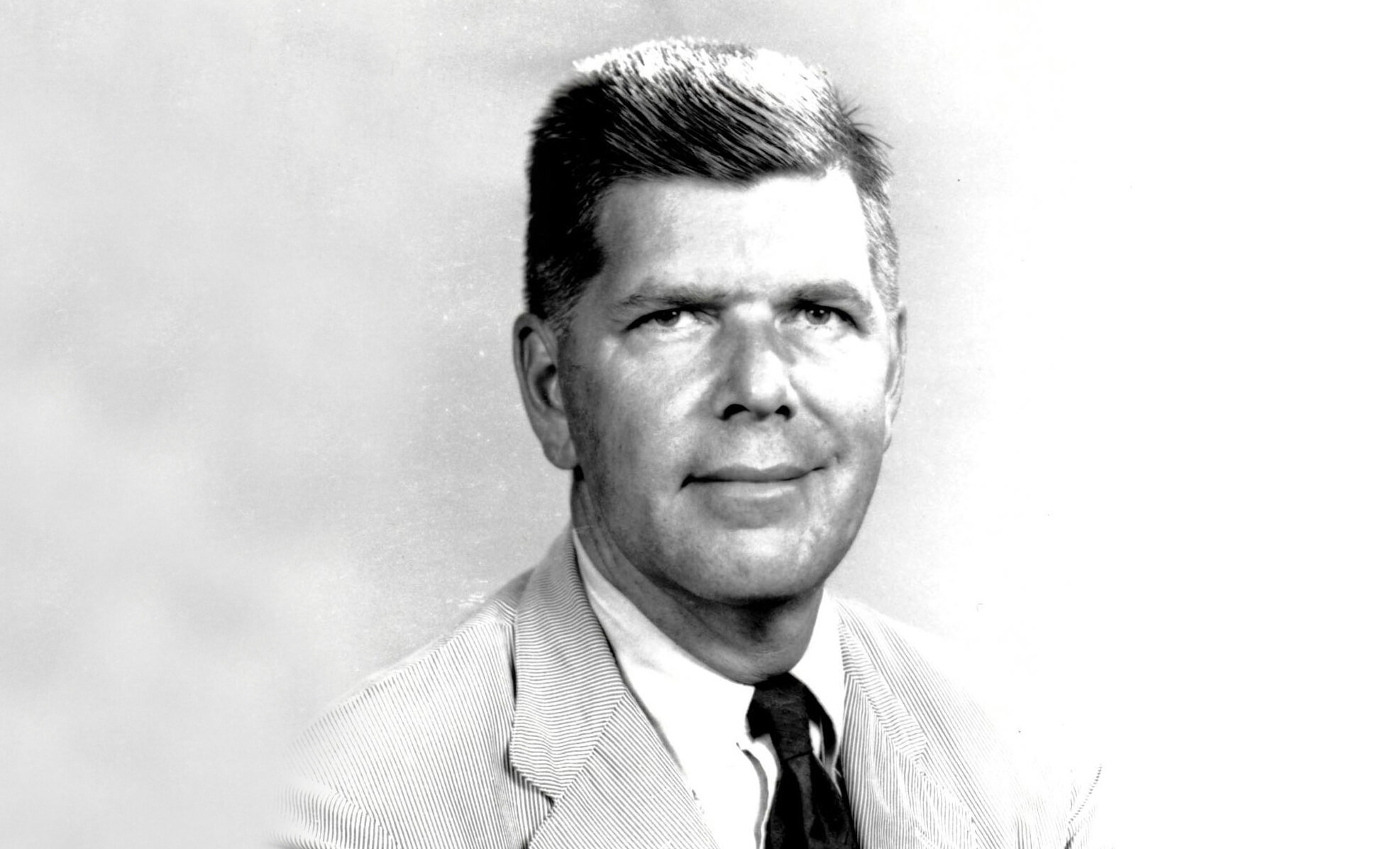
2021 Margaret Flint Award
Carroll L.V. Meeks, 1907–1966
First NHPT President, 1961–1963
The first President of the New Haven Preservation Trust, Carroll L.V. Meeks was a teacher, an author, a past national president of the Society of Architectural Historians, and chairman of the American Institute of Architects’ preservation committee.
Over the course of the Trust’s first years, Professor Meeks skillfully turned a group of passionate volunteers into an authoritative advocate for the community’s benefit. He orchestrated the formal incorporation process, instituted a membership campaign, and presided over the award of the Trust’s first six Landmark Plaques in 1962.
Sadly, Professor Meeks died in 1966. At that time, widespread concern arose about the future of the Oliver North House at 604 Chapel Street, designed by Henry Austin. When a developer stepped forward to renovate the house to historic standards, the Trust agreed to fund the reconstruction of its elegant cupola. In early 1967, the membership voted that the new tower on the Oliver North House be a memorial to the late Carroll Meeks.
The Trust honors Carroll L.V. Meeks for his unparalleled work on behalf of the organization in its first few years.





