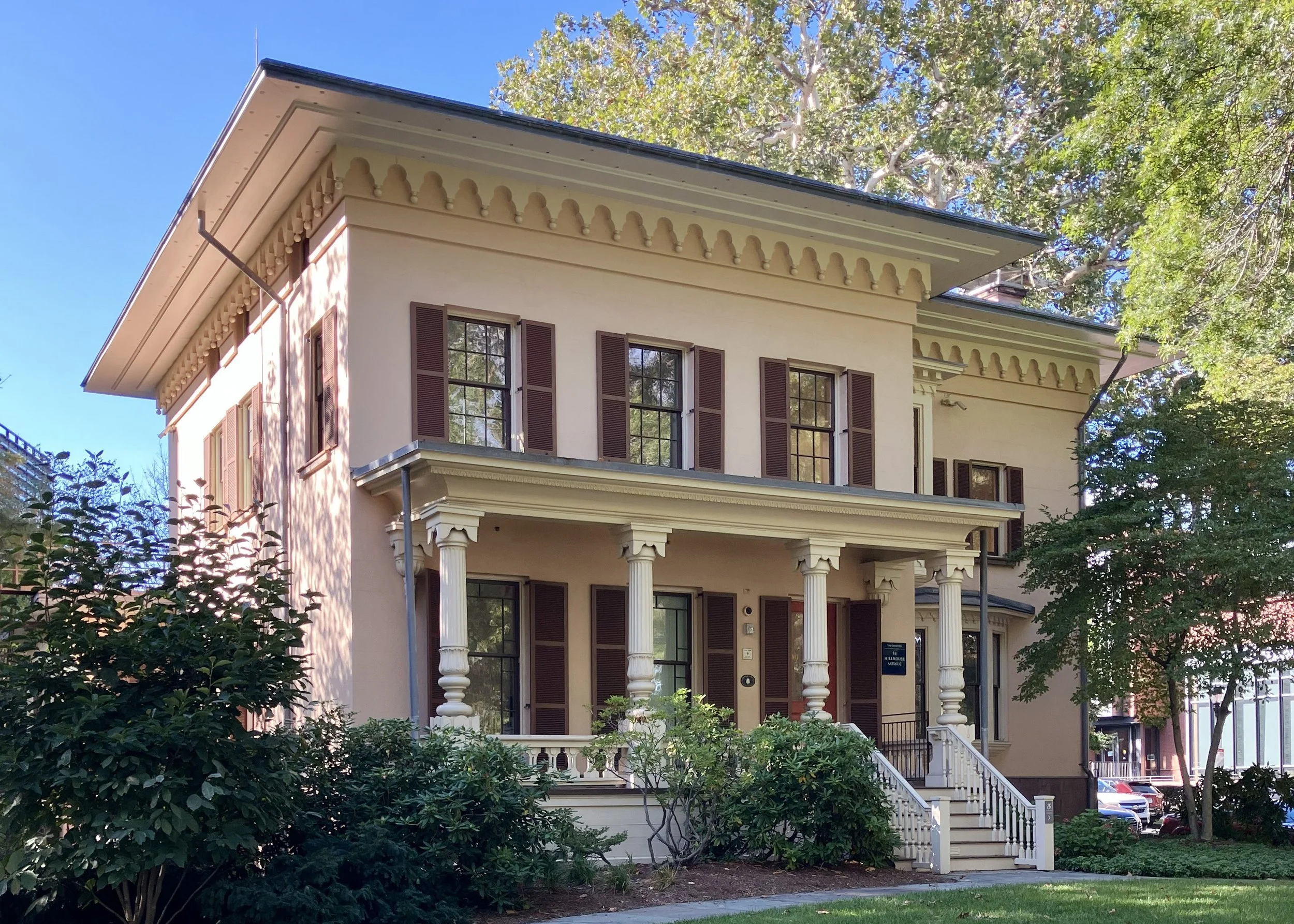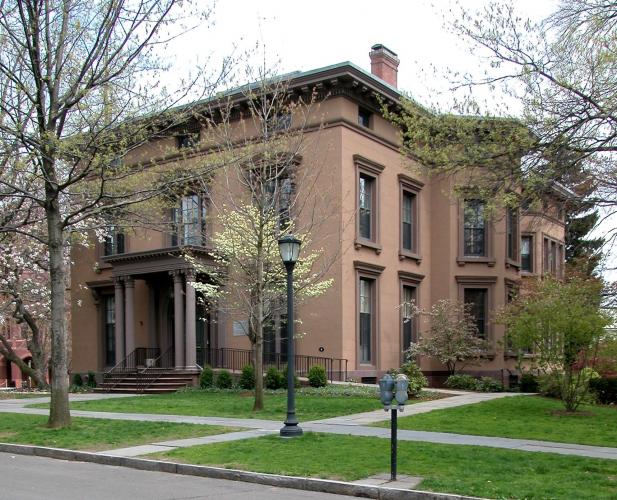National Register Historic District
Hillhouse Avenue
Explore New Haven’s historic districts HERE
Graves-Dwight House, 51 Hillhouse Avenue, c. 1862.
The Hillhouse Avenue Historic District encompasses New Haven’s best-preserved array of high-style 19th- and early 20th-century suburban villa architecture. A high proportion of the buildings are examples of the work of nationally and locally renowned architects. The district’s development was both conceived and initiated by James Hillhouse, a prominent civic leader and urban developer in New Haven.
James Hillhouse (1754-1832) was a well-educated man of means who traveled among the movers and shakers of his day. During the 1780s, he served as a representative for New Haven in the Connecticut General Assembly. In 1790, he was elected to the U.S. House of Representatives, a post which he continued to hold until his election to the U.S. Senate in 1796. Hillhouse was also active as a real estate developer. Heavily involved in local real estate speculation, he eventually owned and fostered the development of vast tracts of land throughout the city.
The planning and initial development of the Hillhouse Avenue area is just one example of James Hillhouse’s driving ambition to transform New Haven into one of the nation’s most beautiful cities. Through his extensive planting of elm trees on the New Haven Green and nearby right-of-ways, he helped to establish the city’s image as a bucolic community of tree-lined streets and parks that gave New Haven its nickname, “the Elm City.” In the late 18th century, Hillhouse spearheaded the transformation of the New Haven Green from an undistinguished 17-acre reserve into a formally shaped urban square. He was also the driving force behind the establishment of Grove Street Cemetery, incorporated in 1797 and believed to be the first corporately owned and maintained cemetery in the country.
James Hillhouse established the genteel character of the Hillhouse Avenue Historic District in 1792, when he laid out the subdivision along both sides of the majestic boulevard which today bears his name. Hillhouse immediately began to plant elms along the boulevard in anticipation of the lush green canopy for which the street would later gain great renown. Further development in the area proceeded very slowly over the next several decades. The lack of rapid development was due in part to financial reverses suffered by Hillhouse and others as a result of the Embargo of 1807 and the ensuing War of 1812.
In 1823, Hillhouse transferred title to his extensive holdings in the area to his son, the poet James Abraham Hillhouse (1789-1841), on the occasion of the younger Hillhouse’s marriage to a wealthy New York City heiress. At the time of this transaction, only three houses were standing in the district.
James A. Hillhouse’s efforts to further his father’s fashionable residential development were stimulated by the construction of the Farmington Canal. Begun in 1825, the waterway traversed the family’s subdivision on its way toward its terminus at New Haven Harbor. Though the canal itself failed to meet its commercial expectations, it did create a new era of optimism among members of New Haven’s social and financial hierarchy, and lot sales and the construction of houses in the Hillhouse area picked by significantly. (A portion of the canal cut still borders the southwestern edge of the district.)
The single most important factor in the architectural development of the neighborhood proved to be the construction of James Abraham Hillhouse’s large mansion, Sachem’s Wood. Built in 1829 atop the knoll rising above the northern side of Sachem Street, the house was one of the finest Grecian villas in the state. Originally known as Highwood, this expansive and elegant structure situated on generous park-like grounds introduced the large villa house form that would come to dominate the neighborhood, and instantly became the standard for all subsequent development. The younger Hillhouse continued to work closely with A. J. Davis, one of Sachem Wood’s designers, to plan and shape the appearance of the neighborhood. As a result, most of the pre-1840 villas standing in the district were designed by Davis; they form an important early record of one of the country’s leading proponents of the Picturesque and Villa house forms.
Davis was responsible for the Mary Prichard House (1836; 35 Hillhouse Avenue), a stately two-story, three-bay wide stuccoed-brick Greek Revival style dwelling with a flat roof and slightly embellished Greek Corinthian order front portico. His Elizabeth Apthorp House (1837; 56 Hillhouse Avenue), with its bracketed overhanging eaves, elongated coupled fenestration and bracketed window hoods, was described by Davis as an “Etruscan Villa,” although its cubic massing, symmetry and flat roofed front entrance portico are strongly Greek Revival in character. The Aaron N. Skinner House (1832; 46 Hillhouse Avenue) is one of the most significant antebellum structures in the district. Very similar in massing and style to Sachem’s Wood, this elegant villa with its pediment and giant Ionic order portico is a quintessential Grecian suburban villa featuring later additions designed by Henry Austin in 1859.
By the 1850s, the Greek Revival style had begun to give way to the more decorative Italianate style. One of the most significant Italianate residences in the district is the well-preserved Pelatiah Perit House designed by Sidney Mason Stone in 1860 (55 Hillhouse Avenue). A relatively rare example of Stone’s work, the basic box-like symmetrical massing of this palazzo form house is richly embellished with bold, classical frontispieces and projecting eaves elaborated with modillions and denticulated moldings. The more flamboyant bent of the Italianate is well represented by the Graves-Dwight House (1862; 51 Hillhouse Avenue), the most exuberant and picturesque in the district, with its bold, classically inspired detailing and varied roof silhouette. The John P. Norton House (1848-49; 52 Hillhouse Avenue) designed by Henry Austin is perhaps the most studied example of the Italian Villa form, featuring a projecting four-story front tower, arcade front entry and coupled semicircular-arch window openings. The James Dwight Dana House (1849; 24 Hillhouse Avenue) is a prime example of Austin’s predilection toward exotic, oriental detailing applied to the Italian Villa style. It is represented by the plant like front porch columns and a main cornice that imitates the fringe of a lavish canopy.
Seven residences were constructed in the latter decades of the 19th-century, the last period of substantial building activity in the district. While those structures fronting Trumbull Street are representative of the flamboyant eclecticism and picturesque massing of the Queen Anne Style, those built on Hillhouse Avenue generally defer to the conservative restraint established by Davis’ earlier villas. The Charles Henry Farnam House (1884; 28 Hillhouse Avenue) reflects an academic approach in its design, placing it well within the conservative genre of Hillhouse Avenue. Russell Sturgis, Jr., reinforced the street’s conservative bent in the 20th-century when the impressive Edwin S. Wheeler House (1884; 30 Hillhouse Avenue) and the great pile designed for Henry Farnam (1871; 43 Hillhouse Avenue) were both remodeled by later owners in more restrained styles. The Russell H. Chitterden House (c. 1882; 83 Trumbull Street), however, continues to retain virtually all of its original Queen Anne-style exterior features, and stands as an excellent and well-preserved example of the massing and detailing combination which typify the style as it appears locally.
The last house built in the district prior to the 20th-century was the 1892 Henry Fowler English House (38 Hillhouse Avenue), designed by Bruce Price in the restrained Neo-classical mode, marking the full circle triumph of classicism. The handsome detailing of this expansive residence is matched by its gracious and opulent interior. Like many other late 19th century structures in the district, the English House features rich paneling, marble mantels and parquet floors in its first floor rooms and elaborately detailed staircases. The William Lyon Phelps House (1908-09; 110 Whitney Avenue), is a well-designed and well-preserved examples of the Colonial Revival style and marks the end of the district’s historic architectural development.
The Hillhouse Avenue Historic District was listed on the National Register of Historic Places on September 13, 1985.
Click here for the National Register of Historic Places nomination file.
Charles Henry Farnam House, 28 Hillhouse Avenue, 1884.
Henry Fowler English House, 38 Hillhouse Avenue. Architect: Bruce Price, 1892.
John P. Norton House, 52 Hillhouse Avenue. Architect: Henry Austin, 1848-49.
Prichard House, also known as 'The Provost's House,’ 35 Hillhouse Avenue. Architect: Alexander Jackson Davis, 1836-37.
James Dwight Dana House, 24 Hillhouse Avenue. Architect: Henry Austin, 1849.
Pelatiah Perit House, 55 Hillhouse Avenue. Architect: Henry Mason Stone, c. 1860-61.
Skinner-Trowbridge House, 46 Hillhouse Avenue. Architect: Town and Davis, 1831-32.
Abigail Whelpley House, 31 Hillhouse Avenue, c. 1826, 1860s remodel by Henry Austin.
Henry Farnam House, also known as ‘The President's House,’ 43 Hillhouse Avenue. Architect: Russell Sturgis, 1871.
New Haven Colony Historical Society, 114 Whitney Avenue. Architect: J. Frederick Kelly, 1929.











