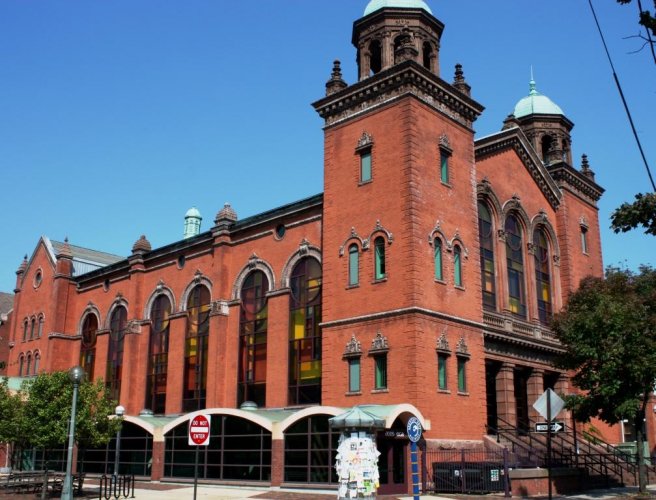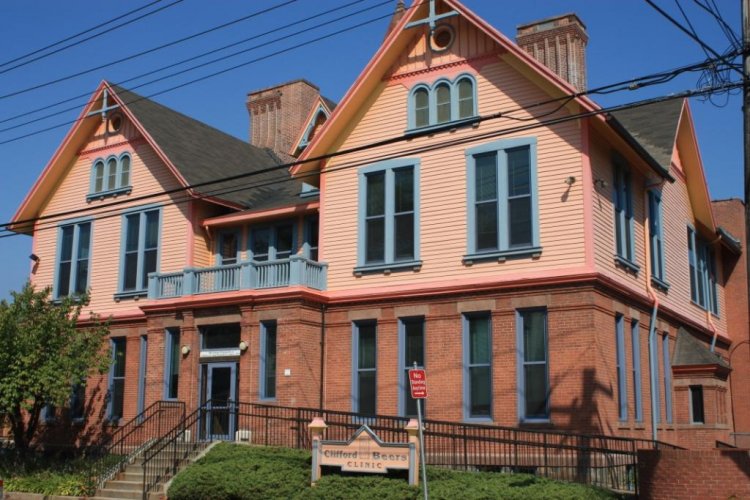National Register Historic District
Orange Street
Explore New Haven’s historic districts HERE
Everard Benjamin House, 232 Bradley Street, 1838.
The Orange Street Historic District is significant as New Haven’s most cohesive surviving example of a large, middle-income residential neighborhood. It was developed between the late 1830s and the early 1900s in response to the city’s establishment as southern New England’s foremost industrial and population center. The district is roughly bounded by Whitney Avenue, and State, Eagle and Trumbull Streets, and was added to the National Register of Historic Places on September 12, 1985.
Due to its good natural harbor, New Haven emerged from the first quarter of the 19th century as an important port with an established mercantile-based economy. However, between 1830 and 1850, the principal focus of the city’s economy shifted from mercantilism to manufacturing. This shift in the city’s economic base was spurred by the construction and opening of the Farmington Canal, connecting the New Haven harbor and Connecticut River at Northhampton. Though the canal itself failed to meet its commercial expectations, it did create an era of optimism and was important for the growth of New Haven’s inland commerce. Aided by the introduction of the railroad and the advent of mass-production machinery, many small, semi-traditional shops of the 1820s became medium-sized factories utilizing modern methods of production and distribution. By the early 1850s, New Haven boasted over 150 factories employing several thousand workers producing carriages, guns, clocks and other hardgoods.
The second half of the 19th century saw the full flowering of New Haven as a major manufacturing-based commercial and transportation center. From 1850 to 1900, the number of factories in the city more than quadrupled. Huge new industrial complexes employing as many as a thousand workers each were constructed for a number of the successful firms, such as Sargent and Company (hardware), the Winchester Repeating Arms Company (firearms) and the Strouse Adler Company (corsets). New industries, including piano and rubber goods manufacturing, emerged and prospered. The local railroad system, which had initially developed as a web of private lines all converging at New Haven, was consolidated under the single, large corporate umbrella known as the New York, New Haven and Hartford Railroad. Under the auspices of this corporation, headquartered in New Haven, extensive terminal, repair and storage facilities were built along the western side of the city’s harborfront.
New Haven’s development as one of the region’s principal industrial centers sparked a dramatic growth in the number of its inhabitants. Between1830 and 1900, the city’s population increased more than tenfold, from 10,000 to 108,000 citizens. New residential neighborhoods developed in response to the tremendous pressure that this population explosion brought to bear on housing. One of the largest and most significant of these neighborhoods was the area which today forms the Orange Street Historic District.
Between 1830 and 1850, most development occurred in the southernmost portion of the district along Lincoln, Bradley, Eld, Trumbull and lower Orange Streets. These streets lay closest to the city’s established urban core, and abutted the industrial districts energized by the Farmington Canal along Audubon Street and northeast of the district. Land records and city directories indicate that the development of this portion of the district was fostered by developers such as Joseph Ball, Gerald Hallock, Everard Benjamin and Henry Eld. These men purchased and subdivided most of the land along these streets, and sold house lots to local craftsmen who built the majority of the houses in this area.
Prior to 1850, the land which lay between State and Orange Streets, from Clark Street north to Eagle Street, formed a 112-acre farm owned by Abraham Bishop, one of the city’s prominent business and civic leaders. Following Bishop’s death in 1844, this extensive farm was apportioned to the families of his heirs. In the early 1850s, the heirs subdivided the farm into small building lots for sale and development. Bishop’s heirs also laid out many of the district’s extant streets, which continue to bear family surnames such as Bishop, Clark, Nicoll, Foster and Edwards.
The subdivision and sale of Bishop’s farm greatly facilitated the rapid northward expansion of residential construction in the area. Land records and maps indicate that by the late1860s, significant housing concentrations were already established along Clark, Pleasant and Humphrey Streets, as well as along the eastern end of Bishop Street. By the 1870s, residential development had pushed even further northward along the eastern side of Bishop, Edwards and Lawrence Streets, as well as along Nash, Nicoll and Foster. By the turn of the 20th century, the district had emerged as one of the city’s most densely built residential neighborhoods.
While a number of prominent and wealthy individuals, such as industrialists William Converse and John Anderson, built and occupied large, fashionable residences along the district’s southern fringe, the majority of the neighborhood’s population was employed as skilled laborers, builders, middle management businessmen and independent shopkeepers.
The district’s buildings form the city’s best and most intact neighborhood, covering the full range of local 19th century residential building forms and styles. The earliest and one of the most prevalent styles found within the district is the Greek Revival style. While the Edward Benjamin House (1838) at 232 Bradley Street modestly incorporates such high-style features as a central block flanked by diminutive side wings and an ionic portico (probably designed by Henry Austin), all the other houses of this style stand as good and typical, though far more vernacular, examples.
The Italian Villa / Italianate style is another architectural style well represented throughout the district. Some of the city’s finest examples in this style are found along major thoroughfares such as Orange and Trumbull Streets, which emerged as the most fashionable section of the area. Side streets feature the smaller and more vernacular hip-roofed and gable-roofed version of this type. A number of good and well-preserved examples of Italianate style brick row house complexes similar to those found along lower Orange Street and Trumbull Street also stand along some of these side streets.
The third most common architectural style in the district is Queen Anne. The largest and most elaborate examples of houses designed in this style are located along the southernmost portion of Orange and Trumbull Streets. These buildings include some of the finest examples of high style Queen Anne residences in the city as a whole. Varying forms of this style, including single- and multi-family frame houses, as well as frame duplexes, and a handful of brick row house complexes, stand along most streets in the area. However, structures like these tend to be more numerous in the northernmost portion of the district, which experienced more extensive development during the latter decades of the 19th century.
The area also includes a number of well-preserved, typical examples of the Second Empire style. Although most of the buildings were originally designed in Second Empire style, a small number appear to have been built (in the early or mid 1850s) as hip- roofed, Italianate dwellings and stylistically “updated” by the addition of a mansard roof during the 1860s and1870s. Like other 19th century styles found within in the district, the Second Empire is represented in multi-family, as well as, single-family buildings covering the full range between the high style and the vernacular.
The district also includes some significant examples of Gothic Revival style residences. The Wayland Cottage (135 Whitney Avenue, c. 1855) and the Aaron R. Kilborn House (12 Lincoln Street, c. 1840) are two of the finest examples of Gothic Revival cottage style in the city. Significant, though generally less ornate, examples of this buildings type are also scattered throughout the remainder of the district. A number of good, representative examples of houses designed in the Stick and early Colonial Revival styles are also scattered throughout the area.
Like most large residential neighborhoods which developed during the 19th-century, the district includes several excellent ecclesiastical and institutional structures constructed serve the needs of the area’s rapidly expanding population. These include Temple Mishkan Israel 55 Audubon Street, 1896), the Humphrey Street Congregational Church (355 Humphrey Street, 1882), as well as, the Humphrey Street School (293 Humphrey Street, 1877) and the Edwards Street School (93 Edwards Street, 1876)—both of which are significant examples of the work of Rufus Russell, one of the city’s foremost late 19th-century architects.
Click here for the National Register of Historic Places nomination file and click here for the 2017 Historic District boundary increase file.
Humphrey Street Public School, 293 Humphrey Street. Architect: Rufus G. Russell, 1877.
William W. Waite House, 22 Lincoln Street, 1852-59.
Temple Mishkan Isreal, 55 Audubon Street. Architect: Brunner & Tryon, 1896; Charles Brewer, 1971 adaptation.
Charlotte Smith/Lucien Sperry House, 223 Bradley Street, 1880.
William Berkele House, 14 Lincoln Street, 1854-55.
Edwards Street School, 93 Edwards Street, 1876.







